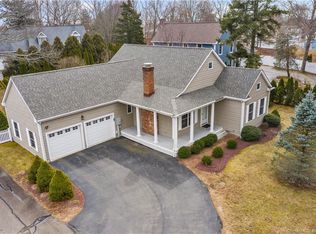Sold for $570,000 on 04/10/24
$570,000
8 Osprey Circle, Westbrook, CT 06498
3beds
1,446sqft
Single Family Residence
Built in 2001
0.5 Acres Lot
$634,400 Zestimate®
$394/sqft
$2,815 Estimated rent
Home value
$634,400
$596,000 - $672,000
$2,815/mo
Zestimate® history
Loading...
Owner options
Explore your selling options
What's special
WELCOME TO YOUR DREAM ONE FLOOR LIVING ON THE SHORELINE! THIS METICULOUSLY MAINTAINED, BRIGHT AND SUNNY 3 BEDROOM, 2 BATHROOM HOME IS MOVE-IN READY, OFFERING IMMEDIATE COMFORT AND CONVENIENCE. ENJOY THE LIGHT-FILLED ROOM, A NEW GAS FIREPLACE, AND AN OPEN LAYOUT CONNECTING THE KITCHEN AND DINING AREAS. WITH A 2-CAR GARAGE AND A HUGE DRY AND OPEN BASEMENT, YOU WILL HAVE AMPLE PARKING SPACE AND ABUNDANT STORAGE SPACE. LOCATED JUST FIVE MINUTES FROM LONG ISLAND SOUND, THIS PROPERTY PROVIDES A GREAT ALTERNATIVE TO CONDO LIVING WITHOUT THE BURDEN OF HOA FEES OR FLOOD INSURANCE. EMBRACE THE SHORELINE LIFESTYLE- YOUR COASTAL RETREAT AWAITS! THIS CONVENIENT LOCATION OFFERS THE BEST THAT WESTBROOK HAS TO OFFER: A BEAUTIFUL TOWN BEACH, CLOSE PROXIMITY TO THE NEWLY RENOVATED TRAIN STATION,GREAT RESTAURANTS, SHOPPING, A VIBRANT TOWN HALL OFFERING SO MANY ACTIVITIES, AND a Y.M.C.A.
Zillow last checked: 8 hours ago
Listing updated: October 01, 2024 at 02:00am
Listed by:
Carol Ieronimo 860-575-6032,
William Raveis Real Estate 860-388-3936
Bought with:
Jay Cusack, RES.0785249
Executive Real Estate Inc.
Source: Smart MLS,MLS#: 24000343
Facts & features
Interior
Bedrooms & bathrooms
- Bedrooms: 3
- Bathrooms: 2
- Full bathrooms: 2
Primary bedroom
- Features: Ceiling Fan(s), Full Bath, Stall Shower, Hardwood Floor
- Level: Main
Bedroom
- Features: Ceiling Fan(s)
- Level: Main
Bedroom
- Features: Ceiling Fan(s)
- Level: Main
Kitchen
- Features: Ceiling Fan(s), Granite Counters, Dining Area, French Doors, Hardwood Floor
- Level: Main
Living room
- Features: Gas Log Fireplace, Hardwood Floor
- Level: Main
Office
- Level: Lower
Heating
- Forced Air, Natural Gas
Cooling
- Central Air
Appliances
- Included: Gas Cooktop, Oven/Range, Microwave, Refrigerator, Dishwasher, Washer, Dryer, Gas Water Heater, Water Heater
- Laundry: Main Level
Features
- Open Floorplan
- Windows: Thermopane Windows
- Basement: Full,Partially Finished
- Attic: Access Via Hatch
- Number of fireplaces: 1
Interior area
- Total structure area: 1,446
- Total interior livable area: 1,446 sqft
- Finished area above ground: 1,446
Property
Parking
- Total spaces: 4
- Parking features: Attached, Driveway, Garage Door Opener, Private, Shared Driveway
- Attached garage spaces: 2
- Has uncovered spaces: Yes
Features
- Patio & porch: Porch, Deck
- Exterior features: Outdoor Grill
Lot
- Size: 0.50 Acres
- Features: Interior Lot, Subdivided, Level, Cleared, Open Lot
Details
- Additional structures: Shed(s)
- Parcel number: 2320429
- Zoning: NCD
Construction
Type & style
- Home type: SingleFamily
- Architectural style: Ranch
- Property subtype: Single Family Residence
Materials
- Vinyl Siding
- Foundation: Concrete Perimeter
- Roof: Fiberglass
Condition
- New construction: No
- Year built: 2001
Utilities & green energy
- Sewer: Septic Tank
- Water: Public
Green energy
- Energy efficient items: Windows
Community & neighborhood
Community
- Community features: Near Public Transport, Health Club, Library, Medical Facilities
Location
- Region: Westbrook
- Subdivision: Wilson Riverview Estates
Price history
| Date | Event | Price |
|---|---|---|
| 4/10/2024 | Sold | $570,000+1.8%$394/sqft |
Source: | ||
| 4/6/2024 | Listed for sale | $559,900$387/sqft |
Source: | ||
| 3/3/2024 | Pending sale | $559,900$387/sqft |
Source: | ||
| 2/28/2024 | Listed for sale | $559,900-1.8%$387/sqft |
Source: | ||
| 2/28/2024 | Listing removed | $570,000$394/sqft |
Source: | ||
Public tax history
| Year | Property taxes | Tax assessment |
|---|---|---|
| 2025 | $7,690 +3.8% | $341,760 +0.1% |
| 2024 | $7,406 +1.8% | $341,280 |
| 2023 | $7,276 +2.7% | $341,280 |
Find assessor info on the county website
Neighborhood: 06498
Nearby schools
GreatSchools rating
- 8/10Westbrook Middle SchoolGrades: 5-8Distance: 2 mi
- 7/10Westbrook High SchoolGrades: 9-12Distance: 2 mi
- 7/10Daisy Ingraham SchoolGrades: PK-4Distance: 2.1 mi
Schools provided by the listing agent
- Elementary: Daisy Ingraham
- High: Westbrook
Source: Smart MLS. This data may not be complete. We recommend contacting the local school district to confirm school assignments for this home.

Get pre-qualified for a loan
At Zillow Home Loans, we can pre-qualify you in as little as 5 minutes with no impact to your credit score.An equal housing lender. NMLS #10287.
Sell for more on Zillow
Get a free Zillow Showcase℠ listing and you could sell for .
$634,400
2% more+ $12,688
With Zillow Showcase(estimated)
$647,088