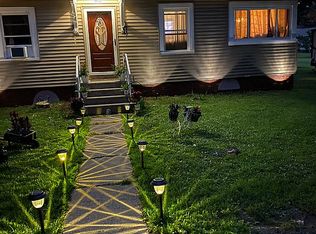This charming home is immaculate and move in ready!! An abundance of windows allows for the home to be bathed daily in natural light. Open concept living room and dining room area, a galley style kitchen, master bedroom with a half bath, two additional large bedrooms with a full hall bathroom. The home features almost new carpeted floors installed 2018, over hardwood oak floors, the full hall bathroom was updated in 2020, a brand NEW boiler installed 5/2020 with hot water on demand, new roof in 2012, an all house fan, a partially finished basement with an additional workshop and laundry area. Located on a quiet road only two hours from NYC, 20 minutes to train that takes you to the Port Authority. Minutes away are the Delaware River for rafting/fishing, shopping, Bethel Woods Performing Arts Center, Kartrite Indoor Water Park, Resorts World Catskills Casino, quaint towns and the best farmers markets of Sullivan County.
This property is off market, which means it's not currently listed for sale or rent on Zillow. This may be different from what's available on other websites or public sources.
