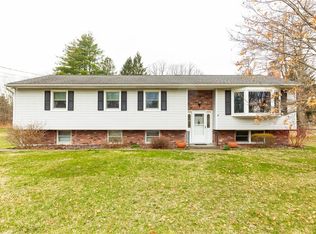Closed
$727,500
8 Orlich Road, Red Hook, NY 12571
4beds
3,600sqft
Single Family Residence
Built in 2007
3.2 Acres Lot
$749,400 Zestimate®
$202/sqft
$6,255 Estimated rent
Home value
$749,400
$667,000 - $839,000
$6,255/mo
Zestimate® history
Loading...
Owner options
Explore your selling options
What's special
Welcome to 8 Orlich Road - a beautifully designed home offering endless possibility! This property is perfect for those seeking both space and versatility, with features that cater to a wide range of needs and lifestyles. The main level boasts four bedrooms including a private primary suite with large en-suite bath and plenty of closet space. The heart of the home includes an open-plan living and dining area, seamlessly connected to the massive 12'x80' deck. Imagine relaxing here, hosting summer barbecues, or simply enjoying the serene surroundings of your private compound. The family room is complete with a wet bar and a cozy wood-burning stove, making it the ideal spot for entertaining or unwinding after a long day. The lower level is a true benefit, offering a second living space with a separate entrance. This versatile area can be tailored to your needs - it's currently used as a gym, home office, music room, and the solution to multi-generational living. Car enthusiasts and hobbyists will appreciate the heated three-car garage with double-height ceilings. Above the garage, you'll find a large workshop - perfect for projects, storage, or converting into additional living space if desired. This unique property at 8 Orlich Road offers the perfect blend of comfort, functionality, and flexibility. Whether you're looking to accommodate a growing family, entertain in style, conduct a home-based business or simply enjoy the privacy and space this home provides, the possibilities are endless.
Zillow last checked: 8 hours ago
Listing updated: October 07, 2025 at 12:25pm
Listed by:
Hayes Clement 917-568-5226,
Compass Greater New York, LLC
Bought with:
NON MLS HVCRMLS
HV Catskill Region MLS
Source: HVCRMLS,MLS#: 20251455
Facts & features
Interior
Bedrooms & bathrooms
- Bedrooms: 4
- Bathrooms: 4
- Full bathrooms: 4
Primary bedroom
- Level: First
Bedroom
- Level: First
Bedroom
- Level: First
Bedroom
- Level: Basement
Dining room
- Level: First
Family room
- Level: First
Kitchen
- Level: Lower
Living room
- Level: First
Utility room
- Level: Basement
Heating
- Baseboard, Oil, Radiant Floor, Wood Stove
Cooling
- Ductless, Heat Pump
Appliances
- Included: Washer/Dryer, Refrigerator, Range, Dishwasher
- Laundry: Laundry Room
Features
- Basement: Apartment,Partially Finished,Storage Space,Walk-Out Access
- Number of fireplaces: 1
- Fireplace features: Wood Burning Stove
Interior area
- Total structure area: 3,600
- Total interior livable area: 3,600 sqft
- Finished area above ground: 2,300
- Finished area below ground: 1,300
Property
Parking
- Total spaces: 3
- Parking features: Garage Faces Front, Oversized, Heated Garage, Garage Door Opener, Driveway, Additional Parking
- Attached garage spaces: 3
- Has uncovered spaces: Yes
Features
- Levels: Bi-Level
- Patio & porch: Deck
Lot
- Size: 3.20 Acres
Details
- Additional structures: Cabana, RV/Boat Storage, Workshop
- Parcel number: 1348896272128366850000
- Zoning: R1
Construction
Type & style
- Home type: SingleFamily
- Architectural style: Ranch
- Property subtype: Single Family Residence
Condition
- New construction: No
- Year built: 2007
Utilities & green energy
- Electric: 200+ Amp Service
- Sewer: Septic Tank
Community & neighborhood
Location
- Region: Red Hook
Price history
| Date | Event | Price |
|---|---|---|
| 10/7/2025 | Sold | $727,500-2.9%$202/sqft |
Source: | ||
| 9/16/2025 | Pending sale | $749,000$208/sqft |
Source: | ||
| 9/14/2025 | Contingent | $749,000$208/sqft |
Source: | ||
| 5/16/2025 | Listed for sale | $749,000$208/sqft |
Source: | ||
| 5/1/2025 | Listing removed | $749,000$208/sqft |
Source: BHHS broker feed #20250036 Report a problem | ||
Public tax history
| Year | Property taxes | Tax assessment |
|---|---|---|
| 2024 | -- | $288,500 +6% |
| 2023 | -- | $272,200 +13% |
| 2022 | -- | $240,900 +17% |
Find assessor info on the county website
Neighborhood: 12571
Nearby schools
GreatSchools rating
- 5/10Mill Road Intermediate GradesGrades: 3-5Distance: 1.8 mi
- 5/10Linden Avenue Middle SchoolGrades: 6-8Distance: 1.1 mi
- 5/10Red Hook Senior High SchoolGrades: 9-12Distance: 1.3 mi
Sell for more on Zillow
Get a Zillow Showcase℠ listing at no additional cost and you could sell for .
$749,400
2% more+$14,988
With Zillow Showcase(estimated)$764,388
