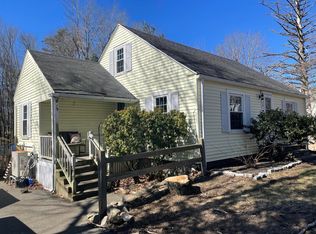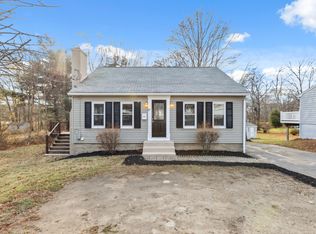Closed
$575,000
8 Organug Road, York, ME 03909
3beds
1,312sqft
Single Family Residence
Built in 1950
0.95 Acres Lot
$583,100 Zestimate®
$438/sqft
$2,841 Estimated rent
Home value
$583,100
$525,000 - $647,000
$2,841/mo
Zestimate® history
Loading...
Owner options
Explore your selling options
What's special
Charming Cape Near York Village & Beaches. This classic 3-bedroom, 1.5-bath Cape-style home is set on a beautiful .95-acre treed lot within walking distance to the historic village of York. Featuring an updated kitchen with modern finishes, this home offers comfortable living in one of Maine's most desirable seaside communities. Hardwood floors, a flexible layout, and a peaceful backyard provide ideal space for year-round living or a vacation retreat. Enjoy proximity to restaurants, shops, and local landmarks, with York's scenic beaches and attractions just minutes away. A rare opportunity to own a home that combines charm, convenience, and the best of coastal Maine living.
Zillow last checked: 8 hours ago
Listing updated: September 05, 2025 at 11:21am
Listed by:
Gosselin Realty Group
Bought with:
Century 21 North East
Source: Maine Listings,MLS#: 1621648
Facts & features
Interior
Bedrooms & bathrooms
- Bedrooms: 3
- Bathrooms: 2
- Full bathrooms: 1
- 1/2 bathrooms: 1
Primary bedroom
- Level: Second
Bedroom 1
- Level: Second
Bedroom 2
- Level: Second
Dining room
- Level: First
Family room
- Level: First
Kitchen
- Features: Eat-in Kitchen
- Level: First
Living room
- Features: Wood Burning Fireplace
- Level: First
Heating
- Forced Air, Hot Water
Cooling
- None
Appliances
- Included: Dishwasher, Gas Range, Refrigerator
Features
- Flooring: Laminate, Tile, Wood
- Doors: Storm Door(s)
- Basement: Interior Entry,Full,Sump Pump,Unfinished
- Has fireplace: No
Interior area
- Total structure area: 1,312
- Total interior livable area: 1,312 sqft
- Finished area above ground: 1,312
- Finished area below ground: 0
Property
Parking
- Total spaces: 1
- Parking features: Paved, 1 - 4 Spaces, On Site, Underground, Basement
- Garage spaces: 1
Features
- Patio & porch: Deck
- Has view: Yes
- View description: Scenic, Trees/Woods
Lot
- Size: 0.95 Acres
- Features: City Lot, Near Golf Course, Near Public Beach, Near Shopping, Near Turnpike/Interstate, Near Town, Neighborhood, Level, Open Lot, Landscaped, Wooded
Details
- Additional structures: Shed(s)
- Parcel number: YORKM0048B0003A
- Zoning: Res-1B
- Other equipment: Cable, Internet Access Available
Construction
Type & style
- Home type: SingleFamily
- Architectural style: Cape Cod
- Property subtype: Single Family Residence
Materials
- Wood Frame, Clapboard, Wood Siding
- Foundation: Block
- Roof: Shingle
Condition
- Year built: 1950
Utilities & green energy
- Electric: Circuit Breakers
- Sewer: Public Sewer
- Water: Public
Community & neighborhood
Location
- Region: York
Other
Other facts
- Road surface type: Paved
Price history
| Date | Event | Price |
|---|---|---|
| 8/4/2025 | Pending sale | $575,000$438/sqft |
Source: | ||
| 7/29/2025 | Sold | $575,000$438/sqft |
Source: | ||
| 6/26/2025 | Contingent | $575,000$438/sqft |
Source: | ||
| 6/20/2025 | Price change | $575,000-3.4%$438/sqft |
Source: | ||
| 6/4/2025 | Price change | $595,000-6.9%$454/sqft |
Source: | ||
Public tax history
| Year | Property taxes | Tax assessment |
|---|---|---|
| 2024 | $4,119 +9.7% | $490,400 +10.4% |
| 2023 | $3,754 +10.5% | $444,300 +11.8% |
| 2022 | $3,398 -1% | $397,400 +15.2% |
Find assessor info on the county website
Neighborhood: York Harbor
Nearby schools
GreatSchools rating
- 9/10York Middle SchoolGrades: 5-8Distance: 0.1 mi
- 8/10York High SchoolGrades: 9-12Distance: 1.7 mi
- NAVillage Elementary School-YorkGrades: K-1Distance: 0.3 mi

Get pre-qualified for a loan
At Zillow Home Loans, we can pre-qualify you in as little as 5 minutes with no impact to your credit score.An equal housing lender. NMLS #10287.
Sell for more on Zillow
Get a free Zillow Showcase℠ listing and you could sell for .
$583,100
2% more+ $11,662
With Zillow Showcase(estimated)
$594,762
