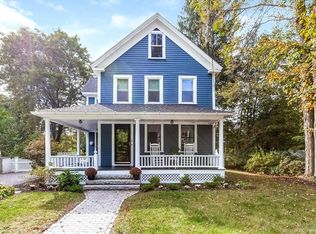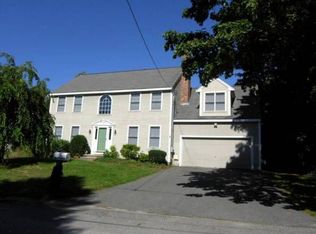Sold for $705,000
$705,000
8 Orchard Ter, Maynard, MA 01754
3beds
1,316sqft
Single Family Residence
Built in 1900
0.28 Acres Lot
$711,200 Zestimate®
$536/sqft
$3,114 Estimated rent
Home value
$711,200
$661,000 - $768,000
$3,114/mo
Zestimate® history
Loading...
Owner options
Explore your selling options
What's special
A location for a lifetime! Tucked on a quiet side street, this pristine antique Colonial blends timeless charm with thoughtful updates & meticulous care. From the welcoming wrap-around porch to the gleaming woodwork, every inch of this home radiates warmth and pride of ownership. The sun-splashed first floor features an inviting living room, elegant dining room, and a spotless eat-in kitchen with quartz countertops. A convenient half bath and 1st floor laundry make for easy day-to-day living. Upstairs, you’ll find three bedrooms and a sparkling full bath. Updated replacement windows & gas heat offer efficiency without sacrificing period details, and a whisper-quiet split-unit system keeps you cool. Step out to the expansive Trex deck—perfect for dining or relaxing—and enjoy a lovingly maintained yard with space for gardening or play - yes, that's conservation land behind the house! A full basement, walk-up attic, and oversized one-car garage offer great storage and a workshop.
Zillow last checked: 8 hours ago
Listing updated: October 02, 2025 at 01:12pm
Listed by:
Lauren Tetreault 978-273-2005,
Coldwell Banker Realty - Concord 978-369-1000
Bought with:
Melissa Finn
Coldwell Banker Realty - Concord
Source: MLS PIN,MLS#: 73416158
Facts & features
Interior
Bedrooms & bathrooms
- Bedrooms: 3
- Bathrooms: 2
- Full bathrooms: 1
- 1/2 bathrooms: 1
Primary bedroom
- Features: Closet, Flooring - Wall to Wall Carpet
- Level: Second
- Area: 147.85
- Dimensions: 11.75 x 12.58
Bedroom 2
- Features: Closet, Flooring - Stone/Ceramic Tile
- Level: Second
- Area: 120.44
- Dimensions: 11.75 x 10.25
Bedroom 3
- Features: Flooring - Wall to Wall Carpet
- Level: Second
- Area: 117.61
- Dimensions: 9.67 x 12.17
Bathroom 1
- Features: Bathroom - Full
- Level: Second
- Area: 117.61
- Dimensions: 9.67 x 12.17
Bathroom 2
- Features: Bathroom - Half
- Level: First
- Area: 53.67
- Dimensions: 9.33 x 5.75
Dining room
- Features: Flooring - Hardwood, Deck - Exterior, Exterior Access
- Level: First
- Area: 143.99
- Dimensions: 11.92 x 12.08
Kitchen
- Features: Countertops - Stone/Granite/Solid
- Level: First
- Area: 162.5
- Dimensions: 13 x 12.5
Living room
- Features: Flooring - Hardwood
- Level: First
- Area: 151.94
- Dimensions: 11.92 x 12.75
Heating
- Central, Natural Gas
Cooling
- Ductless
Appliances
- Included: Gas Water Heater, Range, Dishwasher, Refrigerator
- Laundry: First Floor, Electric Dryer Hookup, Washer Hookup
Features
- Attic Access, Walk-up Attic, High Speed Internet
- Flooring: Wood, Tile, Laminate
- Windows: Insulated Windows
- Basement: Full
- Has fireplace: No
Interior area
- Total structure area: 1,316
- Total interior livable area: 1,316 sqft
- Finished area above ground: 1,316
Property
Parking
- Total spaces: 5
- Parking features: Detached, Storage, Workshop in Garage, Paved Drive, Off Street, Paved
- Garage spaces: 1
- Uncovered spaces: 4
Features
- Patio & porch: Porch, Deck - Vinyl
- Exterior features: Porch, Deck - Vinyl
Lot
- Size: 0.28 Acres
- Features: Level
Details
- Parcel number: 3634538
- Zoning: R1
Construction
Type & style
- Home type: SingleFamily
- Architectural style: Colonial
- Property subtype: Single Family Residence
Materials
- Frame
- Foundation: Stone
- Roof: Shingle
Condition
- Year built: 1900
Utilities & green energy
- Electric: Circuit Breakers, 100 Amp Service
- Sewer: Public Sewer
- Water: Public
- Utilities for property: for Electric Range, for Electric Dryer, Washer Hookup
Community & neighborhood
Community
- Community features: Public Transportation, Shopping, Bike Path
Location
- Region: Maynard
Price history
| Date | Event | Price |
|---|---|---|
| 10/2/2025 | Sold | $705,000+8.5%$536/sqft |
Source: MLS PIN #73416158 Report a problem | ||
| 8/17/2025 | Contingent | $649,900$494/sqft |
Source: MLS PIN #73416158 Report a problem | ||
| 8/11/2025 | Listed for sale | $649,900$494/sqft |
Source: MLS PIN #73416158 Report a problem | ||
Public tax history
| Year | Property taxes | Tax assessment |
|---|---|---|
| 2025 | $8,658 +6.8% | $485,600 +7.1% |
| 2024 | $8,109 +0.2% | $453,500 +6.3% |
| 2023 | $8,091 +2.2% | $426,500 +10.5% |
Find assessor info on the county website
Neighborhood: 01754
Nearby schools
GreatSchools rating
- 5/10Green Meadow SchoolGrades: PK-3Distance: 1.1 mi
- 7/10Fowler SchoolGrades: 4-8Distance: 1.2 mi
- 7/10Maynard High SchoolGrades: 9-12Distance: 1.2 mi
Schools provided by the listing agent
- Elementary: Green Meadow
- Middle: Fowler
- High: Maynard Hs
Source: MLS PIN. This data may not be complete. We recommend contacting the local school district to confirm school assignments for this home.
Get a cash offer in 3 minutes
Find out how much your home could sell for in as little as 3 minutes with a no-obligation cash offer.
Estimated market value$711,200
Get a cash offer in 3 minutes
Find out how much your home could sell for in as little as 3 minutes with a no-obligation cash offer.
Estimated market value
$711,200

