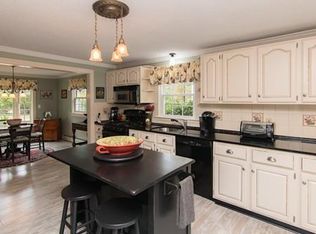Welcome to the historic Wilbur House, the well known and beautifully updated farm house of 1923. You'll appreciate the charming original house which now includes a tasteful and sophisticated addition done in 2003. This home blends old and new with great character and warmth! High ceilings, gorgeous hard wood floors, professional gardens and a huge updated kitchen, family room and dining space. Step out to the spacious deck, shaded with its pergola, and views to the saltwater pool. Or, you may prefer to relax on the large, private, screen porch with ceiling fan and views of the yard. Everywhere you look there are window boxes, raised beds, and container gardens easily maintained with a drip irrigation system. Second floor includes 4 bedrooms, including the ensuite master with walk in closet, a 2nd floor laundry room, and balcony with views of pool. Wood burning fireplace plus a gas stove. Custom built-ins, multiple french doors, glass door knobs, lovely trim work. Details are endless!
This property is off market, which means it's not currently listed for sale or rent on Zillow. This may be different from what's available on other websites or public sources.
