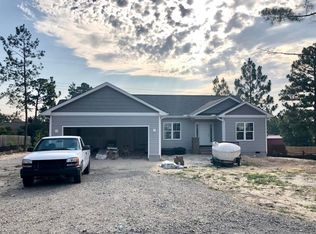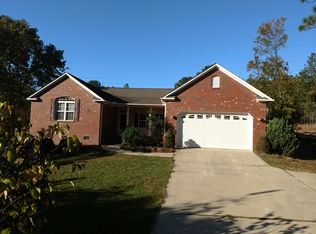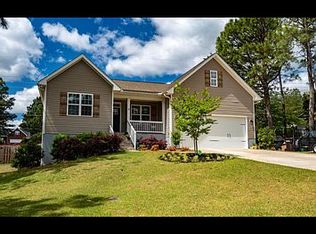Here's your chance to own a beautiful home with a FULL walkout basement in Pinehurst sitting on a cul de sac lot. This 5-bedroom home provides lots of space, 3 full baths, a living room, family room, office, an upstairs & lower-level laundry area, fenced backyard, plenty of parking for everyone & much more. The owner's suite, 2 bedrooms, living room, kitchen and formal dining or office complete the main floor. The lower level provides 2 more bedrooms, a spacious family room, office, 2nd laundry room & storage closet are located in the lower level. This wonderfully maintained home is a must see! There have been lots of recent updates to the home to include: renovated owners' bathroom, updated both guest bathrooms, added new tile floors in baths, black stainless steal appliances, new HVAC system, added 2nd hot water heater, shiplap accents, concrete front porch, sidewalks & rear patio, solid core interior doors, and so much more. This home is only 5 minutes to the Village of Pinehurst where you will find restaurants, pubs, coffee shops, bakeries, boutique shopping, a library and social events too. Hurry! What more could you want?
This property is off market, which means it's not currently listed for sale or rent on Zillow. This may be different from what's available on other websites or public sources.




