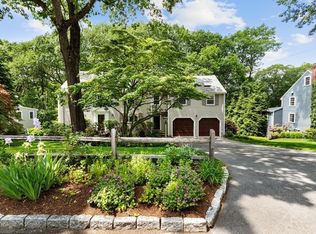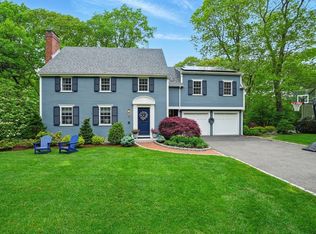Sold for $1,825,000
$1,825,000
8 Olde Lyme Rd, Winchester, MA 01890
5beds
4,603sqft
Single Family Residence
Built in 1960
0.39 Acres Lot
$2,096,900 Zestimate®
$396/sqft
$6,964 Estimated rent
Home value
$2,096,900
$1.91M - $2.33M
$6,964/mo
Zestimate® history
Loading...
Owner options
Explore your selling options
What's special
Get ready to live your dream life! This house isn't just a home; it's a lifestyle upgrade! Step inside and prepare to be amazed by the huge family room, perfect for hosting Netflix marathons and epic game nights. The open kitchen and dining room are ready for your gourmet creations or takeout feasts – no judgment here. The real star of the show? A huge 3-season porch; highly coveted but rarely seen. Host dinner parties, enjoy a rainstorm, and make an outdoor living room. When it gets chillier, take out the screens and put in the glass inserts. There's also a large living room with a fireplace and a first-floor home office. The stunning hardwood floors are newly refinished, paint is fresh, and the natural light is gorgeous. 5 bedrooms upstairs plus a laundry room, and the lower level is home to a huge playroom and home gym, wine cellar, and workshop. Oh, and the yard? Private, manicured, with gorgeous landscaping. Plus a 2-car garage. All in a super-quiet, much-loved VO neighborhood
Zillow last checked: 8 hours ago
Listing updated: May 24, 2024 at 03:36am
Listed by:
The Pallotta Group 781-258-0722,
Leading Edge Real Estate 781-729-5505
Bought with:
Christine Pomer
Coldwell Banker Realty - Lexington
Source: MLS PIN,MLS#: 73211088
Facts & features
Interior
Bedrooms & bathrooms
- Bedrooms: 5
- Bathrooms: 4
- Full bathrooms: 3
- 1/2 bathrooms: 1
Primary bedroom
- Features: Bathroom - Full, Walk-In Closet(s), Flooring - Hardwood
- Level: Second
Bedroom 2
- Features: Bathroom - Full, Flooring - Hardwood
- Level: Second
Bedroom 3
- Features: Flooring - Hardwood
- Level: Second
Bedroom 4
- Features: Flooring - Hardwood
- Level: Second
Bedroom 5
- Features: Flooring - Hardwood
- Level: Second
Primary bathroom
- Features: Yes
Bathroom 1
- Level: Second
Bathroom 2
- Level: Second
Bathroom 3
- Level: Second
Dining room
- Features: Flooring - Hardwood
- Level: First
Family room
- Features: Vaulted Ceiling(s), Flooring - Hardwood
- Level: First
Kitchen
- Features: Countertops - Stone/Granite/Solid
- Level: First
Living room
- Features: Flooring - Hardwood
- Level: First
Office
- Features: Flooring - Hardwood
- Level: First
Heating
- Baseboard, Oil, Fireplace
Cooling
- Central Air
Appliances
- Included: Range, Oven, Disposal, Refrigerator, Freezer, Washer, Dryer, Wine Cooler
- Laundry: Second Floor
Features
- Home Office, Play Room, Wine Cellar
- Flooring: Wood, Flooring - Hardwood
- Basement: Finished
- Number of fireplaces: 2
- Fireplace features: Living Room
Interior area
- Total structure area: 4,603
- Total interior livable area: 4,603 sqft
Property
Parking
- Total spaces: 4
- Parking features: Attached, Paved Drive, Off Street
- Attached garage spaces: 2
- Uncovered spaces: 2
Features
- Patio & porch: Porch - Enclosed, Screened, Enclosed
- Exterior features: Porch - Enclosed, Porch - Screened, Patio - Enclosed, Rain Gutters, Sprinkler System, Decorative Lighting
Lot
- Size: 0.39 Acres
- Features: Wooded
Details
- Additional structures: Workshop
- Parcel number: M:026 B:0023 L:0,901060
- Zoning: RDB
Construction
Type & style
- Home type: SingleFamily
- Architectural style: Colonial
- Property subtype: Single Family Residence
Materials
- Foundation: Concrete Perimeter
- Roof: Shingle
Condition
- Year built: 1960
Utilities & green energy
- Sewer: Public Sewer
- Water: Public
Community & neighborhood
Community
- Community features: Public Transportation, Shopping, Tennis Court(s), Park, Walk/Jog Trails, Golf, Medical Facility, Bike Path, Conservation Area, House of Worship, Public School
Location
- Region: Winchester
Price history
| Date | Event | Price |
|---|---|---|
| 5/23/2024 | Sold | $1,825,000+1.4%$396/sqft |
Source: MLS PIN #73211088 Report a problem | ||
| 3/12/2024 | Listed for sale | $1,799,000$391/sqft |
Source: MLS PIN #73211088 Report a problem | ||
| 11/14/2023 | Listing removed | $1,799,000$391/sqft |
Source: MLS PIN #73159333 Report a problem | ||
| 9/14/2023 | Listed for sale | $1,799,000+370.9%$391/sqft |
Source: MLS PIN #73159333 Report a problem | ||
| 9/30/1994 | Sold | $382,000$83/sqft |
Source: Public Record Report a problem | ||
Public tax history
| Year | Property taxes | Tax assessment |
|---|---|---|
| 2025 | $18,153 +6.2% | $1,636,900 +8.5% |
| 2024 | $17,090 +8.4% | $1,508,400 +12.9% |
| 2023 | $15,766 +1.1% | $1,336,100 +7.2% |
Find assessor info on the county website
Neighborhood: 01890
Nearby schools
GreatSchools rating
- 9/10Vinson-Owen Elementary SchoolGrades: PK-5Distance: 0.3 mi
- 8/10McCall Middle SchoolGrades: 6-8Distance: 1.8 mi
- 10/10Winchester High SchoolGrades: 9-12Distance: 1.9 mi
Schools provided by the listing agent
- Elementary: Vo
- Middle: Mccall
- High: Whs
Source: MLS PIN. This data may not be complete. We recommend contacting the local school district to confirm school assignments for this home.
Get a cash offer in 3 minutes
Find out how much your home could sell for in as little as 3 minutes with a no-obligation cash offer.
Estimated market value$2,096,900
Get a cash offer in 3 minutes
Find out how much your home could sell for in as little as 3 minutes with a no-obligation cash offer.
Estimated market value
$2,096,900

