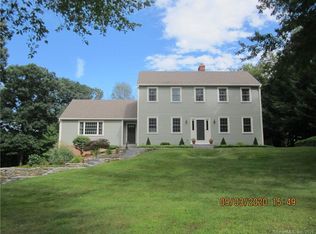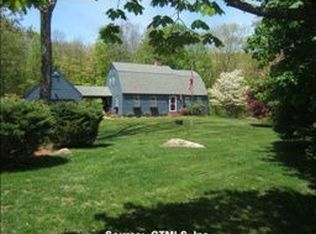Sold for $700,000
$700,000
8 Olde Flatbrook Road, East Hampton, CT 06424
4beds
3,478sqft
Single Family Residence
Built in 1988
1.42 Acres Lot
$735,600 Zestimate®
$201/sqft
$4,304 Estimated rent
Home value
$735,600
$669,000 - $809,000
$4,304/mo
Zestimate® history
Loading...
Owner options
Explore your selling options
What's special
Stunning Contemporary Cape Cod on Cul-de-Sac Welcome to this beautifully updated 4-bedroom, 3,478 sq. ft. Cape Cod home that perfectly blends classic charm with modern comfort. Built in 1988 and thoughtfully updated throughout, this home offers an open floor plan, spacious rooms, and abundant closet and storage space-ideal for both everyday living and entertaining. Step outside to your private backyard oasis featuring a heated in-ground pool surrounded by a meticulous stone patio, a two-tier Trex deck, and a built-in gas fireplace-perfect for year-round enjoyment. Recent upgrades include a brand-new roof (2023), and a newer furnace and hot water heater (just 7 years old) Tucked away on a cul-de-sac, yet conveniently located near highways, shopping, recreation, and schools, this home is the perfect combination of privacy and accessibility. Don't miss the opportunity to own this exceptional property-schedule your viewing today!
Zillow last checked: 8 hours ago
Listing updated: June 06, 2025 at 09:58am
Listed by:
Timothy J. Linnartz 860-729-9501,
Century 21 AllPoints Realty 860-263-2121
Bought with:
Gregory E. Hanner, REB.0788235
Garden Realty
Source: Smart MLS,MLS#: 24085825
Facts & features
Interior
Bedrooms & bathrooms
- Bedrooms: 4
- Bathrooms: 4
- Full bathrooms: 3
- 1/2 bathrooms: 1
Primary bedroom
- Features: Walk-In Closet(s)
- Level: Main
- Area: 300 Square Feet
- Dimensions: 15 x 20
Bedroom
- Level: Upper
- Area: 256 Square Feet
- Dimensions: 20 x 12.8
Bedroom
- Level: Upper
- Area: 340 Square Feet
- Dimensions: 17 x 20
Bedroom
- Level: Main
- Area: 144 Square Feet
- Dimensions: 12 x 12
Primary bathroom
- Features: Stall Shower, Whirlpool Tub
- Level: Main
- Area: 132 Square Feet
- Dimensions: 11 x 12
Dining room
- Level: Main
Living room
- Level: Main
Other
- Level: Upper
- Area: 551 Square Feet
- Dimensions: 19 x 29
Heating
- Baseboard, Hot Water, Oil
Cooling
- Central Air
Appliances
- Included: Gas Range, Oven/Range, Microwave, Refrigerator, Dishwasher, Washer, Dryer, Water Heater
- Laundry: Main Level
Features
- Wired for Data, Central Vacuum, Open Floorplan
- Basement: Full,Unfinished,Garage Access,Interior Entry,Concrete
- Attic: Crawl Space,Access Via Hatch
- Number of fireplaces: 1
Interior area
- Total structure area: 3,478
- Total interior livable area: 3,478 sqft
- Finished area above ground: 3,478
Property
Parking
- Total spaces: 5
- Parking features: Attached, Paved, Driveway, Garage Door Opener, Private, Asphalt
- Attached garage spaces: 2
- Has uncovered spaces: Yes
Features
- Patio & porch: Deck, Patio
- Exterior features: Rain Gutters, Lighting, Stone Wall
- Has private pool: Yes
- Pool features: Heated, In Ground
- Fencing: Partial
Lot
- Size: 1.42 Acres
- Features: Few Trees, Cul-De-Sac, Landscaped
Details
- Additional structures: Shed(s)
- Parcel number: 982101
- Zoning: R-4
Construction
Type & style
- Home type: SingleFamily
- Architectural style: Cape Cod,Contemporary
- Property subtype: Single Family Residence
Materials
- Clapboard
- Foundation: Concrete Perimeter
- Roof: Asphalt
Condition
- New construction: No
- Year built: 1988
Utilities & green energy
- Sewer: Septic Tank
- Water: Well
- Utilities for property: Underground Utilities
Community & neighborhood
Community
- Community features: Near Public Transport, Golf, Lake, Library, Park
Location
- Region: East Hampton
Price history
| Date | Event | Price |
|---|---|---|
| 5/30/2025 | Sold | $700,000+0%$201/sqft |
Source: | ||
| 4/23/2025 | Pending sale | $699,900$201/sqft |
Source: | ||
| 4/11/2025 | Listed for sale | $699,900+213.9%$201/sqft |
Source: | ||
| 4/17/1989 | Sold | $223,000$64/sqft |
Source: Public Record Report a problem | ||
Public tax history
| Year | Property taxes | Tax assessment |
|---|---|---|
| 2025 | $10,677 +4.4% | $268,880 |
| 2024 | $10,228 +5.5% | $268,880 |
| 2023 | $9,696 +4% | $268,880 |
Find assessor info on the county website
Neighborhood: 06424
Nearby schools
GreatSchools rating
- 8/10Memorial SchoolGrades: PK-3Distance: 0.6 mi
- 6/10East Hampton Middle SchoolGrades: 6-8Distance: 2.6 mi
- 8/10East Hampton High SchoolGrades: 9-12Distance: 2.3 mi
Schools provided by the listing agent
- Elementary: Memorial
- High: East Hampton
Source: Smart MLS. This data may not be complete. We recommend contacting the local school district to confirm school assignments for this home.
Get pre-qualified for a loan
At Zillow Home Loans, we can pre-qualify you in as little as 5 minutes with no impact to your credit score.An equal housing lender. NMLS #10287.
Sell with ease on Zillow
Get a Zillow Showcase℠ listing at no additional cost and you could sell for —faster.
$735,600
2% more+$14,712
With Zillow Showcase(estimated)$750,312

