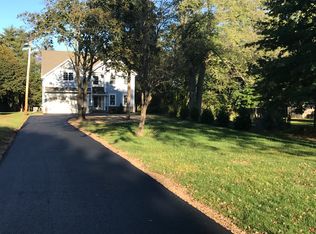Just move in and unpack your bags! 5 bedrooms 3 full bath Colonial home in the sought after town of Warren. Hardwood throughout the 1st floor, gourmet eat in kitchen with beautiful back-spash, high ceilings, full basement ready for your own design. Flat fenced in backyard for all parties and get togethers. Walking distance to the center of Warren with many great restaurants, and shops! Easy access to route 78 if heading into NYC!
This property is off market, which means it's not currently listed for sale or rent on Zillow. This may be different from what's available on other websites or public sources.
