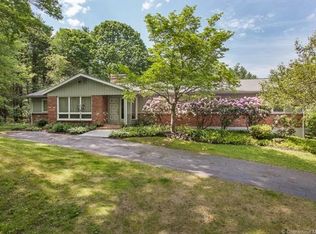You are going to Love this Beautifully designed colonial on a Culdesac with 2740sq ft Plus another 1500sq ft Completely finished lower level with walk out!!! Your home was designed to entertain with its expansive floor plan full of class and sophistication throughout!!! Your four bedroom 2 full and 2 half bath home also has Extremely Generous Bedroom sizes and Closet space; including 2 bedrooms with walk in closets!!! Be prepared as your home will redefine your expectations with its Gourmet Kitchen with Tremendous cabinet and counter space, with Granite countertops, stainless steel appliances, and customs cabinetry. As you walk through your elegant masterpiece, some of the many amenities you'll find here include Gorgeous Cherry Hardwood floors on main level as well as your second floor in all four bedrooms. In addition Central Air, Newer Certainteed windows, fireplace, luxurious sunroom, a Whole House Generator and New Septic! As you make your way to you're completely finished basement with half bath you will have endless possibilities including a possible InLaw! With Cedar closets, tremendous storage space, and slider to walk out to your 2nd patio, finding tranquility here will be easy as privacy surrounds you, here in your new home.
This property is off market, which means it's not currently listed for sale or rent on Zillow. This may be different from what's available on other websites or public sources.
