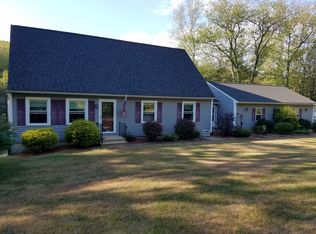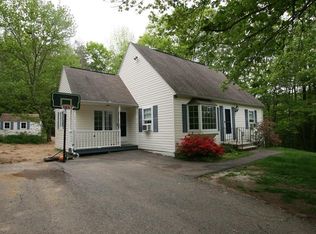This colonial in Holland is full of charm and character! Enjoy your privacy on the over 50 acres of land, private trails, and babbling brook. This home offers over 3,100 sq. ft of living space with a gorgeous view of your private pond. The foyer ushers you into the expansive, eat-in kitchen. The formal dining area offers additional seating for entertaining guests. In the living room you will find large windows that let an abundance of natural light to shine through. Also on the first floor is your new home office with hand crafted oak wood built ins and wainscoting as well as a fireplace. Laundry hookups are located on the main level of the home in the half bathroom. Upstairs, is an oversized master suite with a walk-in closet and your own private bathroom with a Jacuzzi tub for a spa-like retreat. The additional 2 bedrooms on the 2nd floor are a great size with ample closet space. Central air will keep you cool in the summer. Only minutes away from The Mass Pike & I-84.Welcome home!
This property is off market, which means it's not currently listed for sale or rent on Zillow. This may be different from what's available on other websites or public sources.


