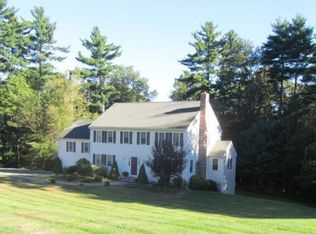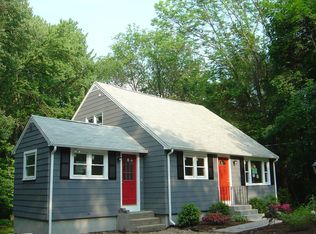Stunningly gorgeous home, set perfectly on two acre lot, on the corner of two cul-de-sacs, in much desired neighborhood! Tasteful updates include: Newer granite/stainless Chef's kitchen with enviable cabinet and counter space, amazing 16x14 vaulted Sunroom, which was added in 2013, has split system air/heat, and overlooks the much-loved, heated, inground pool and consistently tended gardens! All bathrooms were renovated in 2016, new carpeting, paint, and Family Room hardwood floors. Large bedroom sizes, and fabulous Master Suite, with walk-in closet, and sun-splashed MBR Bath , with glass stall shower, and top-of-the-line built in cabinetry! Spacious first floor Laundry Room! Finished game room in the basement, new Reeds Ferry shed, new Central Air units, new replacement windows, and professional landscaping. Quick commute to Route 495! One-of-a-kind opportunity!
This property is off market, which means it's not currently listed for sale or rent on Zillow. This may be different from what's available on other websites or public sources.

