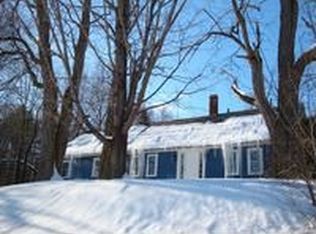Open concept 1900 sqft Cape located on quiet country road. Home offers large eat in kitchen/dining and living room with slider to deck. First floor master with full bath and adjoining first floor office/second bedroom, hardwood foyer and stairs that lead to large second floor bedrooms and tons of attic storage. First floor laundry room, half bath, coat closet, attached one car direct entry garage and expansive, clean walkout basement easily finished for even more space.
This property is off market, which means it's not currently listed for sale or rent on Zillow. This may be different from what's available on other websites or public sources.
