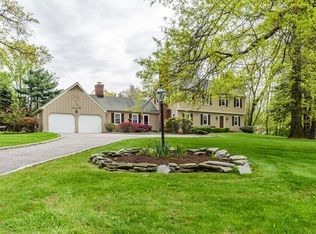Sold for $1,140,000
$1,140,000
8 Old Musket Lane, Ridgefield, CT 06877
4beds
3,266sqft
Single Family Residence
Built in 1969
1.17 Acres Lot
$1,222,000 Zestimate®
$349/sqft
$6,329 Estimated rent
Home value
$1,222,000
$1.09M - $1.37M
$6,329/mo
Zestimate® history
Loading...
Owner options
Explore your selling options
What's special
A Classic Colonial with all the benefits of an open floor plan. Sited on a picture-perfect Cul-De-Sac in desirable Farmingville. This home showcases true pride of ownership, featuring abundant natural light, refinished hardwood floors and an extensive list of home improvements - New Septic, New Wood Deck, Generator Hook-Up, New Appliances and so much more. The Main Floor is an entertainers dream featuring a fabulous renovated Eat-In Kitchen boasting a gas range, a large center island w/seating, granite counters, new appliances, and ample kitchen storage. All blending seamlessly with a spacious Dining Area & Living Rm w/a fireplace, + Family Room w/a vaulted ceiling, fireplace & built ins. All opening to the large rear deck overlooking a tree-filled backyard - ideal for indoor/outdoor entertaining. An updated Half Bath, Mudroom & Laundry complete the Main Level. Upstairs, the Primary Bdrm is a retreat, w/a En-Suite Full Bath, vaulted ceiling & double closets. Three generously sized Bdrms & updated Full Bath ensure plenty of space for everyone. The finished walk-out LL offers the perfect Rec/Playroom + plenty of storage. The interior has been freshly painted, and the home includes a new front door, new exterior painting, new exterior windows and new outfitted closets in many rooms. New central air has been installed to ensure comfort year-round. Minutes to downtown Ridgefield w/premier restaurants & CT's #1 Cultural District. Approx. 1 Hour to NYC!
Zillow last checked: 8 hours ago
Listing updated: October 01, 2024 at 01:30am
Listed by:
Karla Murtaugh 203-856-5534,
Compass Connecticut, LLC 203-290-2477
Bought with:
Shoshana Carter, RES.0793743
William Raveis Real Estate
Source: Smart MLS,MLS#: 24028717
Facts & features
Interior
Bedrooms & bathrooms
- Bedrooms: 4
- Bathrooms: 3
- Full bathrooms: 2
- 1/2 bathrooms: 1
Primary bedroom
- Features: Full Bath, Hardwood Floor
- Level: Upper
- Area: 292.64 Square Feet
- Dimensions: 23.6 x 12.4
Bedroom
- Features: Walk-In Closet(s), Hardwood Floor
- Level: Upper
- Area: 147.34 Square Feet
- Dimensions: 13.9 x 10.6
Bedroom
- Features: Hardwood Floor
- Level: Upper
- Area: 218.23 Square Feet
- Dimensions: 13.9 x 15.7
Bedroom
- Features: Hardwood Floor
- Level: Upper
- Area: 172.92 Square Feet
- Dimensions: 13.1 x 13.2
Dining room
- Features: Hardwood Floor
- Level: Main
- Area: 114 Square Feet
- Dimensions: 9.5 x 12
Family room
- Features: Vaulted Ceiling(s), Built-in Features, Fireplace, Hardwood Floor
- Level: Main
- Area: 533.12 Square Feet
- Dimensions: 23.8 x 22.4
Kitchen
- Features: Granite Counters, Pantry, Hardwood Floor
- Level: Main
- Area: 510.69 Square Feet
- Dimensions: 16.11 x 31.7
Living room
- Features: Bay/Bow Window, Fireplace, Hardwood Floor
- Level: Main
- Area: 510.69 Square Feet
- Dimensions: 16.11 x 31.7
Rec play room
- Features: Sliders, Composite Floor
- Level: Lower
- Area: 649.74 Square Feet
- Dimensions: 22.1 x 29.4
Heating
- Hot Water, Oil
Cooling
- Central Air
Appliances
- Included: Gas Range, Microwave, Refrigerator, Dishwasher, Washer, Dryer, Water Heater
- Laundry: Main Level
Features
- Basement: Full,Heated,Storage Space
- Attic: Pull Down Stairs
- Number of fireplaces: 2
Interior area
- Total structure area: 3,266
- Total interior livable area: 3,266 sqft
- Finished area above ground: 2,366
- Finished area below ground: 900
Property
Parking
- Total spaces: 2
- Parking features: Attached
- Attached garage spaces: 2
Lot
- Size: 1.17 Acres
- Features: Few Trees, Sloped, Cul-De-Sac
Details
- Parcel number: 281611
- Zoning: RAA
Construction
Type & style
- Home type: SingleFamily
- Architectural style: Colonial
- Property subtype: Single Family Residence
Materials
- Clapboard
- Foundation: Concrete Perimeter
- Roof: Asphalt
Condition
- New construction: No
- Year built: 1969
Utilities & green energy
- Sewer: Septic Tank
- Water: Well
Community & neighborhood
Location
- Region: Ridgefield
- Subdivision: Village Center
Price history
| Date | Event | Price |
|---|---|---|
| 8/23/2024 | Sold | $1,140,000+4.1%$349/sqft |
Source: | ||
| 8/8/2024 | Pending sale | $1,095,000$335/sqft |
Source: | ||
| 6/28/2024 | Listed for sale | $1,095,000+21.1%$335/sqft |
Source: | ||
| 6/22/2022 | Sold | $904,000+6.4%$277/sqft |
Source: | ||
| 5/30/2022 | Contingent | $850,000$260/sqft |
Source: | ||
Public tax history
| Year | Property taxes | Tax assessment |
|---|---|---|
| 2025 | $17,524 +11.1% | $639,800 +6.9% |
| 2024 | $15,767 +2.1% | $598,360 |
| 2023 | $15,444 +19.1% | $598,360 +31.2% |
Find assessor info on the county website
Neighborhood: 06877
Nearby schools
GreatSchools rating
- 9/10Farmingville Elementary SchoolGrades: K-5Distance: 0.5 mi
- 9/10East Ridge Middle SchoolGrades: 6-8Distance: 1.3 mi
- 10/10Ridgefield High SchoolGrades: 9-12Distance: 3.9 mi
Schools provided by the listing agent
- Elementary: Farmingville
- Middle: East Ridge
- High: Ridgefield
Source: Smart MLS. This data may not be complete. We recommend contacting the local school district to confirm school assignments for this home.
Get pre-qualified for a loan
At Zillow Home Loans, we can pre-qualify you in as little as 5 minutes with no impact to your credit score.An equal housing lender. NMLS #10287.
Sell for more on Zillow
Get a Zillow Showcase℠ listing at no additional cost and you could sell for .
$1,222,000
2% more+$24,440
With Zillow Showcase(estimated)$1,246,440
