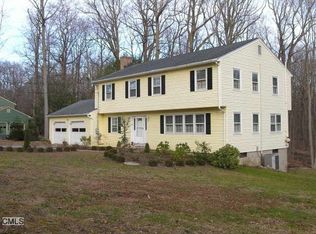Sold for $740,000 on 11/07/23
$740,000
8 Old Green Road, Trumbull, CT 06611
4beds
3,864sqft
Single Family Residence
Built in 1973
1.15 Acres Lot
$862,900 Zestimate®
$192/sqft
$5,391 Estimated rent
Home value
$862,900
$811,000 - $923,000
$5,391/mo
Zestimate® history
Loading...
Owner options
Explore your selling options
What's special
Totally remodeled 4BR 3.5 Bath Colonial set on 1.15 acres in the Nichols area of Trumbull. Foyer opens to Family Room on the right and Living Room on the left. Wonderful open floor plan, Living Room with fireplace. Formal Dining Room with beautiful crown and wall molding. Kitchen has waterfall quartz countertop - breakfast bar seating for 4-5 and has sliders that open to the expansive deck – perfect for entertaining! SS appliances, gas stove and over size refrigerator(60"x30"). Second floor has 4 good size Bedrooms – most with double closets plus hall bath. Primary Bedroom has very large ensuite bath with shower, separate tub, double vanity plus a walk-in closet. Finished walkout Lower Level is a great space for playroom, exercise room etc. Interior access can be had from the 2 car Garage into the Living Room. Recessed Lighting throughout, Gas heat & cooking, Central A/C and Newly paved Driveway..
Zillow last checked: 8 hours ago
Listing updated: November 07, 2023 at 03:35pm
Listed by:
Mei Ling Cheung 914-752-8788,
BHGRE Shore & Country 203-504-5005
Bought with:
Sandra L. Lindstrom, RES.0760204
Carl Guild & Associates
Source: Smart MLS,MLS#: 170573777
Facts & features
Interior
Bedrooms & bathrooms
- Bedrooms: 4
- Bathrooms: 4
- Full bathrooms: 3
- 1/2 bathrooms: 1
Primary bedroom
- Features: Full Bath, Hardwood Floor, Walk-In Closet(s)
- Level: Upper
- Area: 495 Square Feet
- Dimensions: 27.5 x 18
Bedroom
- Features: Hardwood Floor
- Level: Upper
- Area: 171.45 Square Feet
- Dimensions: 12.7 x 13.5
Bedroom
- Features: Hardwood Floor
- Level: Upper
- Area: 194.7 Square Feet
- Dimensions: 13.2 x 14.75
Bedroom
- Features: Hardwood Floor, Tile Floor
- Level: Upper
- Area: 277.44 Square Feet
- Dimensions: 20.4 x 13.6
Primary bathroom
- Features: Double-Sink, Tile Floor
- Level: Upper
- Area: 89.6 Square Feet
- Dimensions: 11.2 x 8
Bathroom
- Level: Main
- Area: 20.91 Square Feet
- Dimensions: 5.1 x 4.1
Bathroom
- Features: Tile Floor
- Level: Upper
Bathroom
- Features: Tile Floor
- Level: Lower
- Area: 42.12 Square Feet
- Dimensions: 5.4 x 7.8
Dining room
- Features: Hardwood Floor
- Level: Main
- Area: 175.5 Square Feet
- Dimensions: 13 x 13.5
Family room
- Features: Hardwood Floor
- Level: Main
- Area: 330 Square Feet
- Dimensions: 22 x 15
Kitchen
- Features: Breakfast Bar, Hardwood Floor, Sliders
- Level: Main
- Area: 243 Square Feet
- Dimensions: 18 x 13.5
Living room
- Features: Fireplace, Hardwood Floor
- Level: Main
- Area: 278.1 Square Feet
- Dimensions: 13.5 x 20.6
Office
- Features: Vinyl Floor
- Level: Lower
- Area: 125.96 Square Feet
- Dimensions: 9.4 x 13.4
Rec play room
- Features: Laundry Hookup
- Level: Lower
- Area: 768 Square Feet
- Dimensions: 25.6 x 30
Heating
- Gas on Gas, Forced Air, Natural Gas
Cooling
- Central Air
Appliances
- Included: Gas Cooktop, Microwave, Range Hood, Refrigerator, Dishwasher, Gas Water Heater
- Laundry: Lower Level
Features
- Basement: Full,Finished,Walk-Out Access
- Attic: Pull Down Stairs
- Number of fireplaces: 1
Interior area
- Total structure area: 3,864
- Total interior livable area: 3,864 sqft
- Finished area above ground: 2,576
- Finished area below ground: 1,288
Property
Parking
- Total spaces: 6
- Parking features: Attached, Paved
- Attached garage spaces: 2
- Has uncovered spaces: Yes
Features
- Patio & porch: Deck
Lot
- Size: 1.15 Acres
- Features: Corner Lot
Details
- Parcel number: 398678
- Zoning: AA
Construction
Type & style
- Home type: SingleFamily
- Architectural style: Colonial
- Property subtype: Single Family Residence
Materials
- Shingle Siding, Wood Siding
- Foundation: Block
- Roof: Asphalt
Condition
- New construction: No
- Year built: 1973
Utilities & green energy
- Sewer: Public Sewer
- Water: Public
Community & neighborhood
Community
- Community features: Library, Park, Private School(s), Pool, Shopping/Mall
Location
- Region: Trumbull
- Subdivision: Nichols
Price history
| Date | Event | Price |
|---|---|---|
| 11/7/2023 | Sold | $740,000-3.3%$192/sqft |
Source: | ||
| 7/7/2023 | Price change | $765,000-1.8%$198/sqft |
Source: | ||
| 6/8/2023 | Listed for sale | $779,000+83.3%$202/sqft |
Source: | ||
| 9/9/2022 | Sold | $425,000+53.4%$110/sqft |
Source: | ||
| 6/29/1994 | Sold | $277,000$72/sqft |
Source: | ||
Public tax history
| Year | Property taxes | Tax assessment |
|---|---|---|
| 2025 | $13,006 +3% | $351,890 |
| 2024 | $12,632 +1.5% | $351,890 |
| 2023 | $12,440 +1.6% | $351,890 |
Find assessor info on the county website
Neighborhood: Trumbull Center
Nearby schools
GreatSchools rating
- 8/10Booth Hill SchoolGrades: K-5Distance: 0.2 mi
- 8/10Hillcrest Middle SchoolGrades: 6-8Distance: 1.5 mi
- 10/10Trumbull High SchoolGrades: 9-12Distance: 1.3 mi
Schools provided by the listing agent
- Elementary: Booth Hill
- Middle: Hillcrest
- High: Trumbull
Source: Smart MLS. This data may not be complete. We recommend contacting the local school district to confirm school assignments for this home.

Get pre-qualified for a loan
At Zillow Home Loans, we can pre-qualify you in as little as 5 minutes with no impact to your credit score.An equal housing lender. NMLS #10287.
Sell for more on Zillow
Get a free Zillow Showcase℠ listing and you could sell for .
$862,900
2% more+ $17,258
With Zillow Showcase(estimated)
$880,158