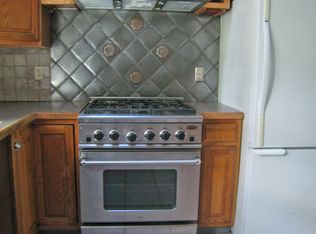Closed
$590,000
8 Old Farm Road, Kittery, ME 03904
4beds
3,083sqft
Single Family Residence
Built in 1978
1.31 Acres Lot
$743,100 Zestimate®
$191/sqft
$4,568 Estimated rent
Home value
$743,100
$646,000 - $847,000
$4,568/mo
Zestimate® history
Loading...
Owner options
Explore your selling options
What's special
** PRICE IMPROVEMENT** Nestled in a quiet neighborhood near the heart of Kittery, sits this spacious 4-bedroom Colonial, privately situated on 1.3 acres. It is conveniently located near shopping, hospitals and about a mile from I-95 and park access. The main floor features formal living and dining rooms, while the kitchen is adjacent to a spacious family room. Attached, is an oversize two car garage with 1st and 2nd floor spaces that offer many possibilities such as an entertainment suite, home offices or a studio/workshop.
A large backyard with an amply sized deck and flat grassy area offers the perfect spot for gatherings or to spend quiet time. The property's perimeter is lined with trees and woods which offer just the right amount of privacy and solitude. This home has been lovingly maintained over the years. Recent updates include an outside well pump (2021) and a new 4-bedroom septic system (2023).
Bring your creativity and make this the forever home you've been dreaming of. It is ready for a new story. Call today for a private showing. Access to the property requires an appointment.
**Room dimensions and square footage are approximate only, buyer to verify all measurements**
Zillow last checked: 8 hours ago
Listing updated: January 30, 2026 at 06:54am
Listed by:
Carey & Giampa, LLC
Bought with:
Advisors Living, LLC
Source: Maine Listings,MLS#: 1581528
Facts & features
Interior
Bedrooms & bathrooms
- Bedrooms: 4
- Bathrooms: 3
- Full bathrooms: 2
- 1/2 bathrooms: 1
Primary bedroom
- Features: Walk-In Closet(s)
- Level: Second
- Area: 208 Square Feet
- Dimensions: 16 x 13
Bedroom 2
- Level: Second
- Area: 169 Square Feet
- Dimensions: 13 x 13
Bedroom 3
- Level: Second
- Area: 154 Square Feet
- Dimensions: 14 x 11
Bedroom 4
- Level: Second
- Area: 121 Square Feet
- Dimensions: 11 x 11
Bonus room
- Level: First
- Area: 182 Square Feet
- Dimensions: 14 x 13
Dining room
- Level: First
- Area: 169 Square Feet
- Dimensions: 13 x 13
Family room
- Features: Heat Stove
- Level: First
- Area: 266 Square Feet
- Dimensions: 19 x 14
Great room
- Level: Second
- Area: 472.5 Square Feet
- Dimensions: 27 x 17.5
Kitchen
- Level: First
- Area: 204 Square Feet
- Dimensions: 17 x 12
Living room
- Features: Heat Stove
- Level: First
- Area: 337.5 Square Feet
- Dimensions: 13.5 x 25
Mud room
- Level: First
- Area: 130 Square Feet
- Dimensions: 13 x 10
Other
- Level: Second
- Area: 162.5 Square Feet
- Dimensions: 13 x 12.5
Heating
- Baseboard, Zoned, Stove
Cooling
- None
Features
- Flooring: Carpet, Laminate, Tile, Vinyl
- Has fireplace: No
Interior area
- Total structure area: 3,083
- Total interior livable area: 3,083 sqft
- Finished area above ground: 3,083
- Finished area below ground: 0
Property
Parking
- Total spaces: 2
- Parking features: Garage - Attached
- Attached garage spaces: 2
Accessibility
- Accessibility features: Level Entry
Features
- Has view: Yes
- View description: Trees/Woods
Lot
- Size: 1.31 Acres
Details
- Additional structures: Shed(s)
- Parcel number: KITTM061L004C
- Zoning: R-RL
Construction
Type & style
- Home type: SingleFamily
- Architectural style: Colonial,Garrison
- Property subtype: Single Family Residence
Materials
- Roof: Shingle
Condition
- Year built: 1978
Utilities & green energy
- Electric: Circuit Breakers
- Sewer: Private Sewer, Septic Design Available, Septic Tank
- Water: Private, Well
Community & neighborhood
Location
- Region: Kittery
Price history
| Date | Event | Price |
|---|---|---|
| 4/12/2024 | Sold | $590,000-7.8%$191/sqft |
Source: | ||
| 3/22/2024 | Pending sale | $640,000$208/sqft |
Source: | ||
| 2/28/2024 | Price change | $640,000-7.2%$208/sqft |
Source: | ||
| 2/6/2024 | Listed for sale | $690,000-8%$224/sqft |
Source: | ||
| 1/10/2024 | Listing removed | -- |
Source: | ||
Public tax history
| Year | Property taxes | Tax assessment |
|---|---|---|
| 2024 | $5,787 +4.3% | $407,500 |
| 2023 | $5,546 +1.3% | $407,500 +0.3% |
| 2022 | $5,477 +5.9% | $406,300 +2.1% |
Find assessor info on the county website
Neighborhood: 03904
Nearby schools
GreatSchools rating
- 7/10Horace Mitchell Primary SchoolGrades: K-3Distance: 1.8 mi
- 6/10Shapleigh SchoolGrades: 4-8Distance: 2 mi
- 5/10Robert W Traip AcademyGrades: 9-12Distance: 2.4 mi
Get pre-qualified for a loan
At Zillow Home Loans, we can pre-qualify you in as little as 5 minutes with no impact to your credit score.An equal housing lender. NMLS #10287.
Sell for more on Zillow
Get a Zillow Showcase℠ listing at no additional cost and you could sell for .
$743,100
2% more+$14,862
With Zillow Showcase(estimated)$757,962
