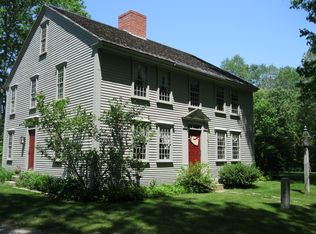Sold for $450,000
$450,000
8 Old Common Rd, Sutton, MA 01590
4beds
2,211sqft
Single Family Residence
Built in 1985
3.74 Acres Lot
$724,800 Zestimate®
$204/sqft
$3,714 Estimated rent
Home value
$724,800
$652,000 - $797,000
$3,714/mo
Zestimate® history
Loading...
Owner options
Explore your selling options
What's special
This home truly is a diamond in need of polish. Kitchen features Subzero refrigerator & Wolf microwave about 10 years old with adjoining 1/2 bath & laundry room.From the kitchen follow the wide plank floors into the parlor, LR & DR all with their own fireplaces. Front staircase brings you to 2 large bedrooms each featuring their own bathrooms, closets and fireplaces! Through the bathrooms or up the back staircase you will find 2 extra bedrooms with wide plank floors. Head to the clean/dry basement to see the modern electrical and FHA system, 2006 water heater, newer electrical & well tank & softener. 2 story barn has a carport, 100 amp electric & water currently set up as kennels with direct access to individual covered runs & a fenced yard. Roof is newer but home needs exterior paint and windows are older. Will not go FHA or VA but a great candidate for rehab or conventional loan. With some updates and elbow grease this home will shine. Title V verbally passed & waiting for documents
Zillow last checked: 8 hours ago
Listing updated: May 18, 2023 at 05:54am
Listed by:
Jim Black Group 774-314-9448,
Real Broker MA, LLC 855-450-0442,
Angelika Albino 786-424-1657
Bought with:
Harrison Bonner
Vicente Realty, LLC
Source: MLS PIN,MLS#: 73073059
Facts & features
Interior
Bedrooms & bathrooms
- Bedrooms: 4
- Bathrooms: 3
- Full bathrooms: 2
- 1/2 bathrooms: 1
Primary bedroom
- Features: Bathroom - Full, Closet, Flooring - Wood, Attic Access
- Level: Second
- Area: 224
- Dimensions: 16 x 14
Bedroom 2
- Features: Bathroom - Full, Closet, Flooring - Wood
- Level: Second
- Area: 224
- Dimensions: 16 x 14
Bedroom 3
- Features: Closet, Flooring - Wood
- Level: Second
- Area: 112
- Dimensions: 14 x 8
Bedroom 4
- Features: Closet, Flooring - Wood
- Level: Second
- Area: 81
- Dimensions: 9 x 9
Primary bathroom
- Features: Yes
Bathroom 1
- Features: Bathroom - Half, Flooring - Wood
- Level: First
- Area: 63
- Dimensions: 9 x 7
Bathroom 2
- Features: Bathroom - Full, Bathroom - With Tub & Shower, Flooring - Wood
- Level: Second
- Area: 110
- Dimensions: 11 x 10
Bathroom 3
- Features: Bathroom - Full, Bathroom - With Shower Stall, Flooring - Stone/Ceramic Tile
- Level: Second
- Area: 88
- Dimensions: 11 x 8
Dining room
- Features: Flooring - Wood
- Level: First
- Area: 224
- Dimensions: 16 x 14
Family room
- Features: Flooring - Wood
- Level: First
- Area: 224
- Dimensions: 16 x 14
Kitchen
- Features: Flooring - Stone/Ceramic Tile
- Level: First
- Area: 130
- Dimensions: 13 x 10
Living room
- Features: Flooring - Wood, Exterior Access
- Level: First
- Area: 198
- Dimensions: 18 x 11
Heating
- Forced Air, Oil
Cooling
- None
Appliances
- Included: Water Heater, Oven, Dishwasher, Microwave, Range, Refrigerator, Washer, Dryer
- Laundry: Flooring - Wood, Electric Dryer Hookup, Washer Hookup, First Floor
Features
- Flooring: Wood, Tile
- Basement: Full,Interior Entry,Bulkhead,Concrete,Unfinished
- Number of fireplaces: 5
- Fireplace features: Family Room, Living Room, Master Bedroom, Bedroom
Interior area
- Total structure area: 2,211
- Total interior livable area: 2,211 sqft
Property
Parking
- Total spaces: 10
- Parking features: Carport, Off Street, Unpaved
- Has carport: Yes
- Uncovered spaces: 10
Features
- Exterior features: Barn/Stable, Fenced Yard, Kennel
- Fencing: Fenced
- Waterfront features: Lake/Pond, Beach Ownership(Public)
Lot
- Size: 3.74 Acres
- Features: Corner Lot, Wooded, Cleared, Gentle Sloping, Level
Details
- Additional structures: Barn/Stable
- Parcel number: M:0035 P:45,3797414
- Zoning: R1
Construction
Type & style
- Home type: SingleFamily
- Architectural style: Colonial,Antique,Farmhouse
- Property subtype: Single Family Residence
Materials
- Foundation: Concrete Perimeter
- Roof: Wood
Condition
- Year built: 1985
Utilities & green energy
- Electric: Circuit Breakers
- Sewer: Private Sewer
- Water: Private
- Utilities for property: for Electric Range, for Electric Oven, for Electric Dryer, Washer Hookup
Community & neighborhood
Community
- Community features: Walk/Jog Trails, Golf, House of Worship
Location
- Region: Sutton
Other
Other facts
- Road surface type: Unimproved
Price history
| Date | Event | Price |
|---|---|---|
| 5/5/2023 | Sold | $450,000-8.2%$204/sqft |
Source: MLS PIN #73073059 Report a problem | ||
| 1/24/2023 | Listed for sale | $490,000$222/sqft |
Source: MLS PIN #73073059 Report a problem | ||
Public tax history
| Year | Property taxes | Tax assessment |
|---|---|---|
| 2025 | $8,676 +7.6% | $721,800 +13.5% |
| 2024 | $8,061 +0.7% | $635,700 +10% |
| 2023 | $8,001 -16.1% | $577,700 -8% |
Find assessor info on the county website
Neighborhood: 01590
Nearby schools
GreatSchools rating
- NASutton Early LearningGrades: PK-2Distance: 1.8 mi
- 6/10Sutton Middle SchoolGrades: 6-8Distance: 1.8 mi
- 9/10Sutton High SchoolGrades: 9-12Distance: 1.8 mi
Get a cash offer in 3 minutes
Find out how much your home could sell for in as little as 3 minutes with a no-obligation cash offer.
Estimated market value$724,800
Get a cash offer in 3 minutes
Find out how much your home could sell for in as little as 3 minutes with a no-obligation cash offer.
Estimated market value
$724,800
