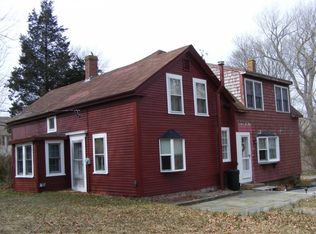BEST LOCATION in Harwich Center! Located just off the bike path offering access to the Old Cape Rail Trail. Just a stones throw from Brooks Park for tennis, basketball, baseball diamond, playground, bocce court, picnic area and band stand. One street away from Brooks Free Library, one of the Cape's best, plus a bit of shopping and dining. Around the corner from Monomoy Regional High School with fields and track, White House Field home to Harwich Mariners baseball and the award winning Cranberry Valley Golf Course. Home is sited on nearly half acre of professionally landscaped property offering privacy, two patio areas, deck and outside shower. Current owners have taken great pride in improving this property. Improvements are numerous and include: Central Air, Furnace, Water Heater, Siding, Roofing, Windows, Insulation, Interior & Exterior Doors, Appliances, Flooring, Deck, Patio, Shed, Lawn Irrigation and more. Great year round, vacation or investment property.
This property is off market, which means it's not currently listed for sale or rent on Zillow. This may be different from what's available on other websites or public sources.

