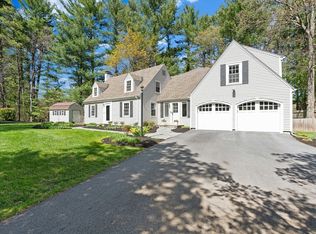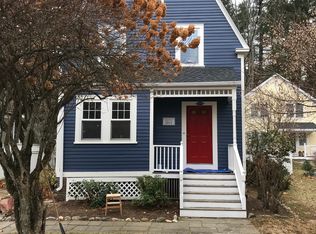Sold for $1,300,000
$1,300,000
8 Old Coach Rd, Weston, MA 02493
3beds
2,498sqft
Single Family Residence
Built in 1941
0.69 Acres Lot
$1,469,300 Zestimate®
$520/sqft
$5,462 Estimated rent
Home value
$1,469,300
$1.38M - $1.57M
$5,462/mo
Zestimate® history
Loading...
Owner options
Explore your selling options
What's special
Storybook charm abounds in this timeless slate roof Cape with a sunny interior, hardwood floors, wood-burning fireplaces & French doors to a delightful garden patio. Located on a quiet street in a prime north side neighborhood close to commuter rail, commuter routes & shopping. An inviting stone walkway leads to center entry. Front-to-back bay window/fireplace living room has French door to paneled window-lined sunroom with glass door to serene bluestone patio. Dining room features corner glass-front china cabinet & entry to cherry kitchen with stainless steel appliances & access to spacious screened porch, laundry, 2-car garage & side entry. Convenient primary bedroom & half bath on main floor; 2 additional bedrooms, full bath on 2nd. Walkout lower level offers playroom with fireplace, office/bedroom with full bath/private entry & pantry/workroom. Excellent curb appeal with a level landscaped front yard framed by split rail fence & a backdrop of mature trees.
Zillow last checked: 8 hours ago
Listing updated: April 02, 2023 at 09:11am
Listed by:
Kathryn Alphas Richlen 781-507-1650,
Coldwell Banker Realty - Weston 781-894-5555
Bought with:
Cheng Charles Fu
Baymaxx Realty, LLC
Source: MLS PIN,MLS#: 73078087
Facts & features
Interior
Bedrooms & bathrooms
- Bedrooms: 3
- Bathrooms: 3
- Full bathrooms: 2
- 1/2 bathrooms: 1
Primary bedroom
- Features: Closet, Flooring - Hardwood
- Level: First
- Area: 252
- Dimensions: 12 x 21
Bedroom 2
- Features: Closet, Flooring - Hardwood
- Level: Second
- Area: 187
- Dimensions: 11 x 17
Bedroom 3
- Features: Closet, Flooring - Hardwood
- Level: Second
- Area: 187
- Dimensions: 11 x 17
Primary bathroom
- Features: No
Bathroom 1
- Features: Bathroom - Half
- Level: First
Bathroom 2
- Features: Bathroom - Full, Bathroom - Tiled With Tub & Shower
- Level: Second
Bathroom 3
- Features: Bathroom - Full
- Level: Basement
Dining room
- Features: Closet/Cabinets - Custom Built, Flooring - Hardwood
- Level: First
- Area: 176
- Dimensions: 11 x 16
Kitchen
- Features: Flooring - Stone/Ceramic Tile, Countertops - Stone/Granite/Solid, Exterior Access, Stainless Steel Appliances, Gas Stove, Lighting - Sconce
- Level: Main,First
- Area: 150
- Dimensions: 15 x 10
Living room
- Features: Flooring - Hardwood
- Level: First
- Area: 231
- Dimensions: 11 x 21
Office
- Features: Bathroom - Full, Exterior Access
- Level: Basement
- Area: 221
- Dimensions: 13 x 17
Heating
- Baseboard, Oil, Propane, Fireplace
Cooling
- None
Appliances
- Included: Water Heater, Range, Dishwasher, Microwave, Refrigerator, Freezer, Washer, Dryer
- Laundry: First Floor
Features
- Bathroom - Full, Closet - Linen, Office, Play Room, Sun Room
- Flooring: Tile, Carpet, Hardwood, Flooring - Stone/Ceramic Tile, Flooring - Hardwood
- Basement: Partially Finished,Walk-Out Access
- Number of fireplaces: 2
- Fireplace features: Living Room
Interior area
- Total structure area: 2,498
- Total interior livable area: 2,498 sqft
Property
Parking
- Total spaces: 6
- Parking features: Attached, Garage Door Opener, Paved Drive, Off Street, Paved
- Attached garage spaces: 2
- Uncovered spaces: 4
Accessibility
- Accessibility features: No
Features
- Patio & porch: Porch - Enclosed, Patio
- Exterior features: Porch - Enclosed, Patio, Storage
Lot
- Size: 0.69 Acres
Details
- Parcel number: M:013.0 L:0083 S:000.0,867252
- Zoning: Res
Construction
Type & style
- Home type: SingleFamily
- Architectural style: Cape
- Property subtype: Single Family Residence
Materials
- Frame
- Foundation: Concrete Perimeter, Block
- Roof: Slate,Other
Condition
- Year built: 1941
Utilities & green energy
- Electric: Generator, Other (See Remarks)
- Sewer: Private Sewer
- Water: Public
Community & neighborhood
Security
- Security features: Security System
Community
- Community features: Public Transportation, Walk/Jog Trails, House of Worship, Private School, Public School
Location
- Region: Weston
Price history
| Date | Event | Price |
|---|---|---|
| 3/30/2023 | Sold | $1,300,000+4%$520/sqft |
Source: MLS PIN #73078087 Report a problem | ||
| 2/14/2023 | Contingent | $1,250,000$500/sqft |
Source: MLS PIN #73078087 Report a problem | ||
| 2/10/2023 | Listed for sale | $1,250,000+74.8%$500/sqft |
Source: MLS PIN #73078087 Report a problem | ||
| 12/10/2010 | Listing removed | $715,000$286/sqft |
Source: NRT NewEngland #71119912 Report a problem | ||
| 10/29/2010 | Price change | $715,000-1.9%$286/sqft |
Source: NRT NewEngland #71119912 Report a problem | ||
Public tax history
| Year | Property taxes | Tax assessment |
|---|---|---|
| 2025 | $13,542 +6.2% | $1,220,000 +6.4% |
| 2024 | $12,747 +18.7% | $1,146,300 +26.4% |
| 2023 | $10,735 -1.4% | $906,700 +6.7% |
Find assessor info on the county website
Neighborhood: 02493
Nearby schools
GreatSchools rating
- 10/10Country Elementary SchoolGrades: PK-3Distance: 1.5 mi
- 8/10Weston Middle SchoolGrades: 6-8Distance: 3.2 mi
- 9/10Weston High SchoolGrades: 9-12Distance: 3.3 mi
Schools provided by the listing agent
- Elementary: Weston Elem
- Middle: Weston Middle
- High: Weston High
Source: MLS PIN. This data may not be complete. We recommend contacting the local school district to confirm school assignments for this home.
Get a cash offer in 3 minutes
Find out how much your home could sell for in as little as 3 minutes with a no-obligation cash offer.
Estimated market value$1,469,300
Get a cash offer in 3 minutes
Find out how much your home could sell for in as little as 3 minutes with a no-obligation cash offer.
Estimated market value
$1,469,300

