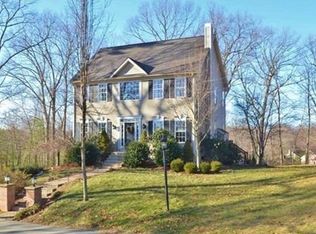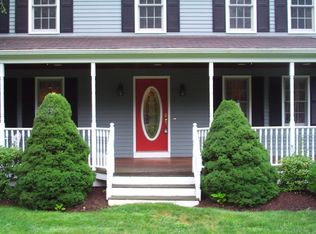A Picturesque New England Setting! A stunning Gambrel/Colonial home set high on a majestically landscaped oversized corner lot! 3 Beds 2 and 1/2 baths..2 car garage...newly painted clapboard exterior...Long paved driveway w/parking for 8 cars...Roomy new eat in/stainless applianced kitchen overlooks private backyard/ deck/patio with double French door access..formal dining room..archways..formal living room with wood stove and back to back fireplace in 24'×24' family room! Entertainer's dream! Lovely flowing floor plan! New windows/boiler/hot water tank/septic. Roof done 2007...master bedroom suite with shower stall bath/walk in closet...3 heat zones..attic pull down..closets throughout/storage galore..laundry in 1st floor 1/2 bath..full basement with shelf storage..natural stone steps with natural stone wall accents....8 miles to Train..1 hr. commute to Boston...45 mins to Worcester..25 mins. to Providence....lovingly maintained by 2nd owners for 24 yrs...nothing to do but move in!
This property is off market, which means it's not currently listed for sale or rent on Zillow. This may be different from what's available on other websites or public sources.

