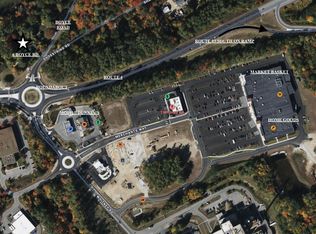Back on market due to previous buyer's financing. One of a Kind property! Newly renovated inside and out. All NEW roof, heating system, flooring, granite countertops, grey cabinetry, Stainless Steel appliances including dishwasher, drop in black matte farmers sink, 2 energy efficient vinyl white glass sliders, patio & paver walkway...just ready for you to move in, sit on back porch and relax! Exterior and interior has all been freshly painted as well! Natural light throughout this home with peaceful views from your sliders anytime of the day! Ideal location situated with the BEST of both worlds! Convenient to I-93, less than one minute from Exit 17 and sits overlooking the Merrimack River basin on .42 acre lot with detached 17X25 barn with loft & electricity. Conservation trails & public river beach just down the road. Also, added feature commercially zoned for business possibilities. This is a sound investment for any buyer. If you like convenience, a future Market Basket and State Wine and Liquor Outlet to come soon at exit 17.
This property is off market, which means it's not currently listed for sale or rent on Zillow. This may be different from what's available on other websites or public sources.
