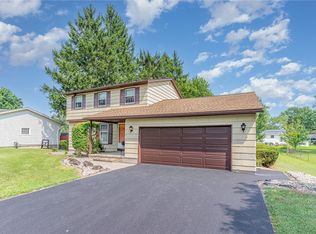Ideal Location! Nestled in a quiet family neighborhood just minutes away from the city, shopping, parks and schools this absolutely gorgeous home is beaming with updates! Newer chef's kitchen is a show stopper with solid surface counter-tops & under-mounted kitchen sink, SS appliances, pantry cabinet, & adjacent dinette w/slider to multi-tiered deck & pool. Beautiful hardwoods. Carpeting in family-room which also boasts a classic wood stove fireplace & slider to deck. Stunning upstairs bathroom fully remodeled in '19 & downstairs bathroom in '16. Vinyl windows. Block windows in basement and garage. Central vacuum system. Complete tear-off/30-year roof in '12. Furnace & A/C '15. Whole house water softening system. Fenced in backyard w/swings & shed. Delayed negotiations until 6/9/19 at 6pm.
This property is off market, which means it's not currently listed for sale or rent on Zillow. This may be different from what's available on other websites or public sources.
