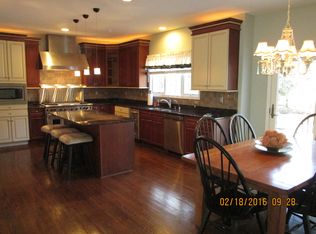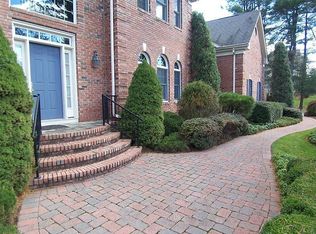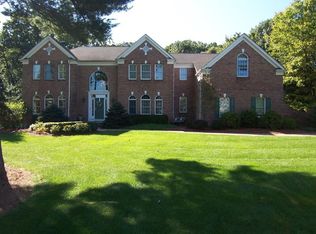Impeccably maintained gracious colonial in a wonderful neighborhood. This 4 BR, 4.1 bath, light filled home has a fabulous flow and is ready for your next gathering. Large two story family room with fireplace is a wonderful place to entertain guests. The finished lower level adds to the entertaining space. Walk out on the lower level bring in lots of light. Bedrooms are all on the second level and are very spacious. Large deck and beautiful, private yard is a serene sanctuary. Top schools, a great downtown and central location to highways! Don't miss this one!
This property is off market, which means it's not currently listed for sale or rent on Zillow. This may be different from what's available on other websites or public sources.


