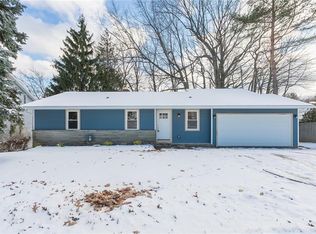Pristine Cape on quiet street with no through traffic. Has 3 bedrooms and 2 full bathrooms. All freshly painted with gleaming hardwood floors. Eat-in kitchen has slider to back deck. Serene wooded yard offers tons of privacy. Huge second floor master suite with full bath and walk-in closet. Clean, dry full basement perfect for finishing. 1 car attached garage with door to back yard. Nothing to do but move in!
This property is off market, which means it's not currently listed for sale or rent on Zillow. This may be different from what's available on other websites or public sources.
