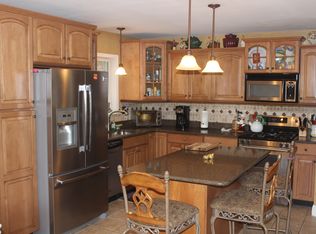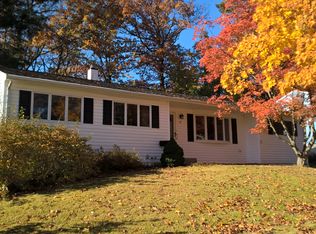Sold for $530,000
$530,000
8 Oakland Rd, Jamesburg, NJ 08831
5beds
--sqft
Single Family Residence
Built in 1954
1 Acres Lot
$632,900 Zestimate®
$--/sqft
$3,758 Estimated rent
Home value
$632,900
$582,000 - $690,000
$3,758/mo
Zestimate® history
Loading...
Owner options
Explore your selling options
What's special
This unique custom mid century modern home is situated on 1-acre, providing ample space and privacy.It features a 3 car garage with an oversized driveway and features steel beam construction.The property includes an in-ground pool, which offers a refreshing option for relaxation and recreation. The patio adjacent to the pool provides a space for lounging and enjoying the outdoors. The backyard is beautifully landscaped, creating a tranquil oasis. The four-season sunroom is a versatile space that can be enjoyed year-round. With heating and air conditioning, it allows you to experience the outdoors comfortably regardless of the weather. The large eat-in kitchen is designed to accommodate family gatherings, providing ample space for cooking, dining, and socializing. The basement adds extra living space to the house. It features a bedroom, a full bathroom, a recreation area, storage options, and laundry facilities. This area can be used for various purposes, such as hosting guests, entertaining, or providing a private retreat. Overall, this one-of-a-kind mid-century modern brick ranch offers a blend of indoor and outdoor living spaces, a landscaped backyard oasis, a pool and a versatile sunroom. The finished basement provides additional functionality and flexibility. House is being sold strictly as is, this is an estate sale.
Zillow last checked: 8 hours ago
Listing updated: September 30, 2023 at 09:51pm
Listed by:
NANCY CRIVELLO,
RE/MAX COUNTRY 732-729-9000
Source: All Jersey MLS,MLS#: 2400372R
Facts & features
Interior
Bedrooms & bathrooms
- Bedrooms: 5
- Bathrooms: 3
- Full bathrooms: 2
- 1/2 bathrooms: 1
Primary bedroom
- Features: 1st Floor, Full Bath, Half Bath
- Level: First
Bathroom
- Features: Tub Shower
Dining room
- Features: Formal Dining Room
Kitchen
- Features: Eat-in Kitchen
Basement
- Area: 1500
Heating
- Forced Air, Zoned
Cooling
- Central Air, Ceiling Fan(s)
Appliances
- Included: Dishwasher, Dryer, Gas Range/Oven, Exhaust Fan, Refrigerator, Oven, Washer, Gas Water Heater
Features
- 4 Bedrooms, Bath Main, Dining Room, Bath Half, Florida Room, Kitchen, Living Room, None, Family Room, Additional Bath, Additional Bedroom
- Flooring: Ceramic Tile, Wood
- Basement: Finished, Bath Full, Bedroom, Daylight, Laundry Facilities, Exterior Entry, Recreation Room, Storage Space, Utility Room
- Has fireplace: No
Interior area
- Total structure area: 0
Property
Parking
- Total spaces: 3
- Parking features: 3 Cars Deep, Concrete, Garage, Attached, Garage Door Opener, Oversized
- Attached garage spaces: 3
- Has uncovered spaces: Yes
Features
- Levels: One
- Stories: 1
- Patio & porch: Deck, Enclosed
- Exterior features: Deck, Enclosed Porch(es), Greenhouse Type Room, Storage Shed
- Pool features: In Ground
Lot
- Size: 1 Acres
- Features: Level
Details
- Additional structures: Greenhouse, Shed(s)
- Parcel number: 08000470500018
Construction
Type & style
- Home type: SingleFamily
- Architectural style: Ranch
- Property subtype: Single Family Residence
Materials
- Roof: Asphalt
Condition
- Year built: 1954
Utilities & green energy
- Gas: Natural Gas
- Sewer: Public Sewer
- Water: Public
- Utilities for property: Cable Connected, Electricity Connected, Natural Gas Connected
Community & neighborhood
Location
- Region: Jamesburg
Other
Other facts
- Ownership: Fee Simple
Price history
| Date | Event | Price |
|---|---|---|
| 9/29/2023 | Sold | $530,000+6.2% |
Source: | ||
| 9/27/2023 | Contingent | $499,000 |
Source: | ||
| 8/16/2023 | Pending sale | $499,000 |
Source: | ||
| 7/25/2023 | Listed for sale | $499,000 |
Source: | ||
| 7/25/2023 | Contingent | $499,000 |
Source: | ||
Public tax history
| Year | Property taxes | Tax assessment |
|---|---|---|
| 2025 | $12,355 | $185,600 |
| 2024 | $12,355 +3.5% | $185,600 |
| 2023 | $11,942 +0.8% | $185,600 |
Find assessor info on the county website
Neighborhood: 08831
Nearby schools
GreatSchools rating
- 4/10John F. Kennedy Elementary SchoolGrades: PK-5Distance: 0.1 mi
- 4/10Grace M. Breckwedel Middle SchoolGrades: 6-8Distance: 0.4 mi
Get a cash offer in 3 minutes
Find out how much your home could sell for in as little as 3 minutes with a no-obligation cash offer.
Estimated market value$632,900
Get a cash offer in 3 minutes
Find out how much your home could sell for in as little as 3 minutes with a no-obligation cash offer.
Estimated market value
$632,900

