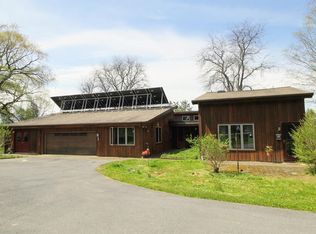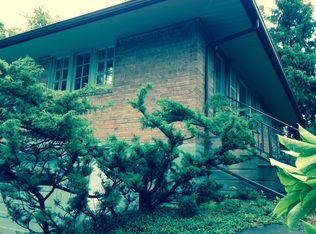Tucked back away from the road this property sits surrounded by Oak Trees. This 3 bedroom 3 bath home has been tastefully updated. Another room with a separate entry can be used as an office, den or even a small bedroom. Updates include bathroom, new metal roof, windows, gutters, stainless steel appliances, new furnace, tankless hot water heater, spray foam insulation. Added dehumidifier and sump pump in basement crawl space, insultation in attic, landscaping, drainage and added an extra space for parking in driveway. Close to shopping, the mall and downtown!
This property is off market, which means it's not currently listed for sale or rent on Zillow. This may be different from what's available on other websites or public sources.

