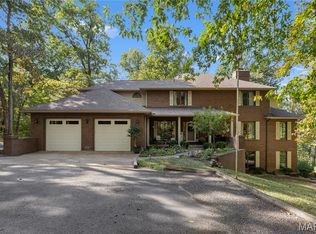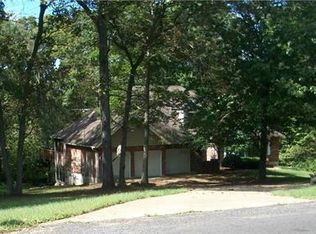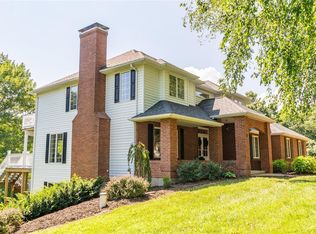Just the facts. Full brick 3b/2.5b, 2132 sq ft on 2.6 acres w/ detached garage/workshop make for a 6 car garage. House: 2x6 construction, 1/2 plywood & blue-board, 16 center truss, 5/8 plywood on roof, 2 x rebar in foundation, cedar soffits, copper gutters (on the house), lots of trees, asphalt drive, aggregate driveway & patio. Inside: White oak hardwood in grt rm, tile floors, oak trim & lots of crown molding, center island, granite tops, tile backsplash, cherry wood cabinets, stainless appliances, 2 sets of dbl doors to the deck, 2 decks (main is 29x16, brand new master is 9x9), built in China cabinet (or office closet,) 2 wood burning fireplaces (both with gorgeous mantles), Pella windows & doors, newer HVAC system & hot water heater, 400 amps, & 6 new garage doors. 2nd Garage & Workshop: main floor 36x31 W/ 10' garage ceiling w/ 8' doors, upper bonus area 31x12, LL workshop 36x31 w/ wall A/C, window, heat, 125 amps, 220 receptacles & 31x20 lean to with fans & back circle drive.
This property is off market, which means it's not currently listed for sale or rent on Zillow. This may be different from what's available on other websites or public sources.


