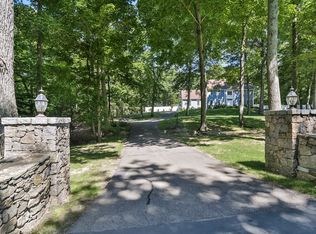Sold for $868,000 on 11/14/25
$868,000
8 Oak Lane, Weston, CT 06883
4beds
4,299sqft
Single Family Residence
Built in 1977
2 Acres Lot
$874,300 Zestimate®
$202/sqft
$7,825 Estimated rent
Home value
$874,300
$796,000 - $962,000
$7,825/mo
Zestimate® history
Loading...
Owner options
Explore your selling options
What's special
80 K Price Reduction! Amazing Value! Oak Lane is a welcoming, tranquil retreat on a quiet cul de sac in the bucolic town of Weston. Set back, this home offers a private setting with lush, level lawns, lovely gardens/landscaping, a circular driveway, & alluring topography. This home combines the best features of colonial & contemporary elements with high, vaulted ceilings, skylights, open layout, wood beams, & wide oak-pegged hard wood floors. Truly a beautiful marriage of old & new! The 1st floor has a large, light-filled great room complete with a dramatic fireplace, & sliders to the huge deck. The white, spacious kitchen has an island, granite countertops & a wonderful eating area with sliders to the deck. The dining room is a great place to entertain & is adjacent to a sunny porch as well as the large, living room with a sizable storage closet. A 1st floor office & pristine powder room complete this level. The 2nd floor has an oversized ensuite primary bedroom with vaulted ceilings, skylights, & its own charming balcony overlooking the gorgeous grounds. It has generous closet space & a stylish, large bathroom with jacuzzi, double sinks & a separate shower. There are 3 additional spacious bedrooms all with ample closet space; one with its own private balcony. The full bathrm has a tub/shower combination & is immaculate. A fully finished lower level (with half bath & laundry) has built in custom cabinetry, terra cotta floors & is a great exercise, play or rec rm audio Video Cameras on Exterior of House
Zillow last checked: 8 hours ago
Listing updated: November 14, 2025 at 10:33am
Listed by:
Lori Elkins Ferber (203)247-0450,
William Raveis Real Estate 203-227-4343
Bought with:
Francheska Guilfu, REB.0795385
Group 484 LLC
Source: Smart MLS,MLS#: 24089673
Facts & features
Interior
Bedrooms & bathrooms
- Bedrooms: 4
- Bathrooms: 4
- Full bathrooms: 2
- 1/2 bathrooms: 2
Primary bedroom
- Features: Skylight, Vaulted Ceiling(s), Balcony/Deck, Full Bath, Sliders, Hardwood Floor
- Level: Upper
Bedroom
- Features: Ceiling Fan(s), Hardwood Floor
- Level: Upper
Bedroom
- Features: Balcony/Deck, Ceiling Fan(s), Sliders, Hardwood Floor
- Level: Upper
Bedroom
- Features: Ceiling Fan(s), Hardwood Floor
- Level: Upper
Dining room
- Features: Sliders, Hardwood Floor
- Level: Main
Great room
- Features: High Ceilings, Vaulted Ceiling(s), Beamed Ceilings, Ceiling Fan(s), Fireplace, Hardwood Floor
- Level: Main
Kitchen
- Features: Granite Counters, Dining Area, Kitchen Island, Sliders, Tile Floor
- Level: Main
Living room
- Features: Hardwood Floor
- Level: Main
Office
- Features: Hardwood Floor
- Level: Main
Rec play room
- Features: Partial Bath, Tile Floor
- Level: Lower
Heating
- Hot Water, Oil
Cooling
- Central Air, Zoned
Appliances
- Included: Electric Cooktop, Oven, Microwave, Refrigerator, Ice Maker, Dishwasher, Washer, Dryer, Water Heater
- Laundry: Lower Level
Features
- Basement: Full,Finished,Garage Access,Interior Entry
- Attic: Storage,Pull Down Stairs
- Number of fireplaces: 1
Interior area
- Total structure area: 4,299
- Total interior livable area: 4,299 sqft
- Finished area above ground: 3,275
- Finished area below ground: 1,024
Property
Parking
- Total spaces: 2
- Parking features: Attached
- Attached garage spaces: 2
Features
- Patio & porch: Porch, Deck
- Exterior features: Balcony, Lighting
- Waterfront features: Beach Access
Lot
- Size: 2 Acres
- Features: Level, Sloped
Details
- Parcel number: 407297
- Zoning: R
- Other equipment: Generator Ready
Construction
Type & style
- Home type: SingleFamily
- Architectural style: Colonial,Contemporary
- Property subtype: Single Family Residence
Materials
- Clapboard, Wood Siding
- Foundation: Concrete Perimeter
- Roof: Asphalt
Condition
- New construction: No
- Year built: 1977
Utilities & green energy
- Sewer: Septic Tank
- Water: Well
Community & neighborhood
Security
- Security features: Security System
Location
- Region: Weston
Price history
| Date | Event | Price |
|---|---|---|
| 11/14/2025 | Sold | $868,000-3.4%$202/sqft |
Source: | ||
| 10/15/2025 | Pending sale | $899,000$209/sqft |
Source: | ||
| 6/11/2025 | Price change | $899,000-5.3%$209/sqft |
Source: | ||
| 5/22/2025 | Price change | $949,000-3.2%$221/sqft |
Source: | ||
| 4/25/2025 | Listed for sale | $980,000-1.9%$228/sqft |
Source: | ||
Public tax history
| Year | Property taxes | Tax assessment |
|---|---|---|
| 2025 | $14,861 +1.8% | $621,810 |
| 2024 | $14,594 +4.6% | $621,810 +47.3% |
| 2023 | $13,958 +0.3% | $422,190 |
Find assessor info on the county website
Neighborhood: 06883
Nearby schools
GreatSchools rating
- 9/10Weston Intermediate SchoolGrades: 3-5Distance: 3.2 mi
- 8/10Weston Middle SchoolGrades: 6-8Distance: 2.8 mi
- 10/10Weston High SchoolGrades: 9-12Distance: 3 mi
Schools provided by the listing agent
- Elementary: Hurlbutt
- Middle: Weston
- High: Weston
Source: Smart MLS. This data may not be complete. We recommend contacting the local school district to confirm school assignments for this home.

Get pre-qualified for a loan
At Zillow Home Loans, we can pre-qualify you in as little as 5 minutes with no impact to your credit score.An equal housing lender. NMLS #10287.
Sell for more on Zillow
Get a free Zillow Showcase℠ listing and you could sell for .
$874,300
2% more+ $17,486
With Zillow Showcase(estimated)
$891,786