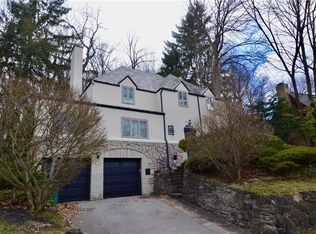Remarkable turnkey home in the sought after Cobbs Hill neighborhood with the park directly next to it.Beautifully updated kitchen w/ quartz counters, stainless steel appliances and butlers pantry.It overlooks the spacious family room w/ fireplace and sliding door out to the expansive stamped concrete patio, detached garage and perfectly manicured yard.1st floor also has a mudroom,dining room,living room w/ fireplace and french doors opening to a screened porch.2nd floor includes a large master suite with cathedral ceilings, double closets and attached full bathroom.The third floor has finished space that can be used as a fifth bedroom or office space.Renovated throughout with beautiful finishes in keeping with the homes original charm.Truly one of a kind,turnkey home!Showings start 9/30.
This property is off market, which means it's not currently listed for sale or rent on Zillow. This may be different from what's available on other websites or public sources.
