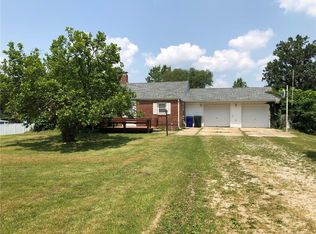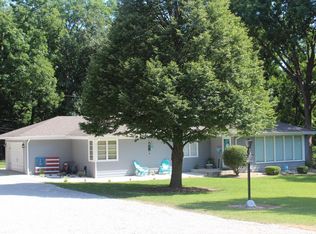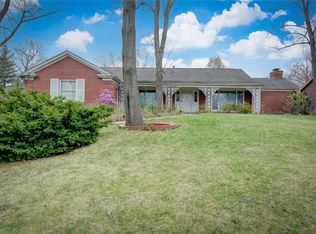You'll fall in love with the resort living that this sparkling ranch offers. Relax in the three season room and enjoy the view of an in-ground pool w/slide & diving board plus 2 gazebos in the fenced yard on 1+ park-like acres. Perfect open floor plan for entertaining features 2 fireplaces, living room, family room, eat-in kitchen plus dining area. The 25'x21' garage features the perfect shop area and extra refrigerator for convenient poolside refreshments. Loads of storage inside and out with basement, a 11.6x20 shed with 10x10 loft, an extra shed for pool equipment and a perfect spot for parking your RV or boat out of view behind the garage. Lots of new: most flooring & interior paint, roof in '13, furnace in '06 and water heater in '09. Don't miss the main floor laundry, the Jack & Jill bath or the extra bath in the basement! (Owner reserves basement refrigerator & basement freezer, but dishwasher, microwave, oven, refrigerator, washer & dryer STAY!)
This property is off market, which means it's not currently listed for sale or rent on Zillow. This may be different from what's available on other websites or public sources.


