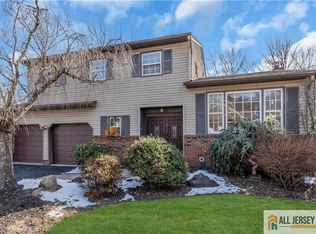Sold for $825,000 on 07/26/24
$825,000
8 Nightingale St, Edison, NJ 08820
4beds
2,100sqft
Single Family Residence
Built in 1970
10,737.54 Square Feet Lot
$875,300 Zestimate®
$393/sqft
$3,882 Estimated rent
Home value
$875,300
$788,000 - $972,000
$3,882/mo
Zestimate® history
Loading...
Owner options
Explore your selling options
What's special
Discover the appeal of this move-in ready split level nestled in the highly sought-out Oakland Village section of Edison. This charming home is situated on a desirable corner lot with curb appeal in a cul-de-sac location. Enter through the ground level as it welcomes you with a cozy family room with exposed wood beams and sliding doors that open into the backyard, a conveniently located half-bathroom, and a laundry area with an included washer and dryer. Ascend up a level, where natural light fills the spacious living room, dining room, and a well-appointed eat-in kitchen featuring included appliances and a central island with seating. The open layout creates an effortless flow between these rooms, leading out to a delightful backyard deck overlooking a serene verdant yard. On the top level, you'll discover the luxurious primary bedroom with an en suite bathroom, three additional bedrooms, and a shared bathroom. The unfinished basement offers plenty of storage space, providing versatility for your needs.
Zillow last checked: 8 hours ago
Listing updated: July 31, 2024 at 10:50am
Listed by:
MICHAEL MARTINETTI,
KELLER WILLIAMS REALTY 908-233-8502
Source: All Jersey MLS,MLS#: 2412675R
Facts & features
Interior
Bedrooms & bathrooms
- Bedrooms: 4
- Bathrooms: 3
- Full bathrooms: 2
- 1/2 bathrooms: 1
Dining room
- Features: Dining L
Kitchen
- Features: Eat-in Kitchen, Separate Dining Area
Basement
- Area: 0
Heating
- Baseboard Hotwater
Cooling
- Central Air
Appliances
- Included: Dishwasher, Dryer, Gas Range/Oven, Microwave, Refrigerator, Washer, Gas Water Heater
Features
- Laundry Room, Bath Half, Family Room, Kitchen, Living Room, Dining Room, 4 Bedrooms, Bath Full
- Flooring: Wood
- Basement: Partially Finished, Storage Space
- Has fireplace: No
Interior area
- Total structure area: 2,100
- Total interior livable area: 2,100 sqft
Property
Parking
- Total spaces: 2
- Parking features: 2 Car Width, Garage, Attached, Driveway, On Street, See Remarks
- Attached garage spaces: 2
- Has uncovered spaces: Yes
Features
- Levels: Two, Ground Floor, Multi/Split
- Stories: 2
- Patio & porch: Deck
- Exterior features: Deck
Lot
- Size: 10,737 sqft
- Dimensions: 118.00 x 2100.00
- Features: See Remarks
Details
- Parcel number: 05005463000011
- Zoning: RBB
Construction
Type & style
- Home type: SingleFamily
- Architectural style: Split Level
- Property subtype: Single Family Residence
Materials
- Roof: Asphalt
Condition
- Year built: 1970
Utilities & green energy
- Gas: Natural Gas
- Sewer: Public Sewer
- Water: Public
- Utilities for property: Natural Gas Connected
Community & neighborhood
Location
- Region: Edison
Other
Other facts
- Ownership: Fee Simple
Price history
| Date | Event | Price |
|---|---|---|
| 7/26/2024 | Sold | $825,000+6.5%$393/sqft |
Source: | ||
| 6/17/2024 | Contingent | $775,000$369/sqft |
Source: | ||
| 6/1/2024 | Listed for sale | $775,000$369/sqft |
Source: | ||
Public tax history
| Year | Property taxes | Tax assessment |
|---|---|---|
| 2025 | $13,247 +6.9% | $231,100 +6.9% |
| 2024 | $12,393 +0.5% | $216,200 |
| 2023 | $12,330 0% | $216,200 |
Find assessor info on the county website
Neighborhood: New Dover
Nearby schools
GreatSchools rating
- NAJames Madison Primary Elementary SchoolGrades: K-2Distance: 0.7 mi
- 7/10John Adams Middle SchoolGrades: 6-8Distance: 0.7 mi
- 9/10J P Stevens High SchoolGrades: 9-12Distance: 0.5 mi
Get a cash offer in 3 minutes
Find out how much your home could sell for in as little as 3 minutes with a no-obligation cash offer.
Estimated market value
$875,300
Get a cash offer in 3 minutes
Find out how much your home could sell for in as little as 3 minutes with a no-obligation cash offer.
Estimated market value
$875,300
