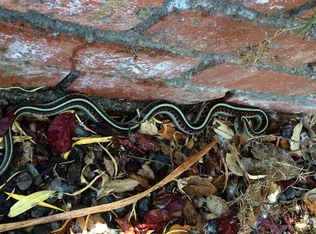Sold for $2,875,000
$2,875,000
8 Nightingale Lane, San Rafael, CA 94901
5beds
3,120sqft
Single Family Residence
Built in 1965
9,801 Square Feet Lot
$2,735,800 Zestimate®
$921/sqft
$7,279 Estimated rent
Home value
$2,735,800
$2.46M - $3.04M
$7,279/mo
Zestimate® history
Loading...
Owner options
Explore your selling options
What's special
Seize the opportunity to own this stunning updated 5bed/4bath home in San Rafael's exclusive Peacock Gap neighborhood. The main level features a remodeled kitchen with Silestone countertops, Thermador appliances, and a spacious island with a bar counter. La Cantina doors open to the private backyard oasis, showcasing a newly resurfaced saltwater pool and spa, built-in BBQ, citrus trees, landscape lighting, and a pool house. The open layout flows into the inviting family room with a gas fireplace, while the adjacent dining room boasts a hidden dream pantry with floor-to-ceiling cabinets. A generous living room with custom built-ins and a fireplace insert enhances the charm. A main-level bedroom and full bath provide flexibility for guests or a home office. Upstairs, the primary suite includes a walk-in closet, a spa-like bath with heated floors, dual sinks, stall shower, and a skylight. A loft, hall bath, and three additional bedrooms (one en-suite) complete the upper level. Upgrades include Milgard windows, new interior paint, Restoration Hardware lighting, hardwood floors, solar, a Tesla Powerwall, and a 50-year Elk roof. Ideally located near McNears Beach, Peacock Gap Golf Club, China Camp trails, and Andy's Local Market. Luxury meets location at 8 Nightingale Lane!
Zillow last checked: 8 hours ago
Listing updated: March 26, 2025 at 10:21pm
Listed by:
Megan Pomponio DRE #01884035 415-827-9229,
Compass 415-345-7640
Bought with:
Matt McCormick
Coldwell Banker Realty
Source: BAREIS,MLS#: 325015067 Originating MLS: Marin County
Originating MLS: Marin County
Facts & features
Interior
Bedrooms & bathrooms
- Bedrooms: 5
- Bathrooms: 4
- Full bathrooms: 4
Primary bedroom
- Features: Walk-In Closet(s)
Bedroom
- Level: Main,Upper
Primary bathroom
- Features: Double Vanity, Radiant Heat, Stone, Tile, Window
Bathroom
- Features: Double Vanity, Radiant Heat
- Level: Main
Dining room
- Level: Main
Family room
- Level: Main
Kitchen
- Features: Butlers Pantry, Kitchen Island, Island w/Sink, Kitchen/Family Combo, Pantry Closet, Stone Counters
Heating
- Central, Fireplace Insert
Cooling
- Ceiling Fan(s)
Appliances
- Included: Built-In Gas Range, Built-In Refrigerator, Disposal, Free-Standing Electric Range, Range Hood, Microwave, Dryer, Washer
- Laundry: Laundry Closet
Features
- Flooring: Tile, Wood
- Has basement: No
- Number of fireplaces: 2
- Fireplace features: Family Room, Gas Starter, Insert, Living Room
Interior area
- Total structure area: 3,120
- Total interior livable area: 3,120 sqft
Property
Parking
- Total spaces: 4
- Parking features: Attached
- Attached garage spaces: 2
Features
- Stories: 2
- Pool features: In Ground, Solar Heat
- Fencing: Back Yard
Lot
- Size: 9,801 sqft
- Features: Auto Sprinkler F&R, Cul-De-Sac, Landscaped, Landscape Front
Details
- Additional structures: Pool House
- Parcel number: 18510108
- Special conditions: Offer As Is
Construction
Type & style
- Home type: SingleFamily
- Property subtype: Single Family Residence
Condition
- Year built: 1965
Utilities & green energy
- Sewer: Public Sewer
- Water: Public
- Utilities for property: Public
Green energy
- Energy generation: Solar
Community & neighborhood
Location
- Region: San Rafael
HOA & financial
HOA
- Has HOA: Yes
- HOA fee: $130 annually
- Amenities included: None
- Services included: Management
- Association name: Peacock Gap Homeowners Association
- Association phone: 707-806-5400
Price history
| Date | Event | Price |
|---|---|---|
| 3/25/2025 | Sold | $2,875,000-0.7%$921/sqft |
Source: | ||
| 3/13/2025 | Pending sale | $2,895,000$928/sqft |
Source: | ||
| 3/5/2025 | Listed for sale | $2,895,000$928/sqft |
Source: | ||
Public tax history
| Year | Property taxes | Tax assessment |
|---|---|---|
| 2025 | -- | $2,151,190 +2% |
| 2024 | $27,685 +1.4% | $2,109,023 +2% |
| 2023 | $27,312 +6.1% | $2,067,675 +2% |
Find assessor info on the county website
Neighborhood: Peacock Gap
Nearby schools
GreatSchools rating
- 7/10Glenwood Elementary SchoolGrades: K-5Distance: 0.2 mi
- 7/10James B. Davidson Middle SchoolGrades: 6-8Distance: 3.2 mi
- 6/10San Rafael High SchoolGrades: 9-12Distance: 2.5 mi
