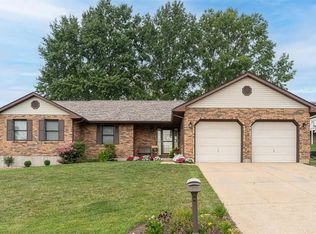Closed
Listing Provided by:
Carol S Haddox 314-541-2566,
Coldwell Banker Premier Group
Bought with: RE/MAX Today
Price Unknown
8 Nick Ridge Dr, Washington, MO 63090
3beds
1,460sqft
Single Family Residence
Built in 1992
8,276.4 Square Feet Lot
$329,700 Zestimate®
$--/sqft
$1,618 Estimated rent
Home value
$329,700
$237,000 - $458,000
$1,618/mo
Zestimate® history
Loading...
Owner options
Explore your selling options
What's special
This 1.5-story home sits on a cul-de-sac lot located in Westridge Subdivision, conveniently close to shopping and schools. The home has been extremely well cared for and features many recent updates. Exterior improvements include a new roof in 2022, new vinyl siding and upstairs dormer windows in 2020, a poured concrete patio and sidewalk in 2020 and rear exterior landscaping including a French drain in 2021. The HVAC system was replaced in 2020. The home has neutral colors throughout, brand-new carpet, and a well-appointed eat-in kitchen with granite countertops, a breakfast bar, a pantry, and backsplash. The 2nd floor bath was upgraded with a walk-in shower and new vanity. The finished basement offers even more living space, with a newly finished rec room, a half bath, and additional storage. There is a man door off the large garage and an additional parking pad adjacent. A Laundry hookup is available in the kitchen pantry. Washer, Dryer and Freezer negotiable.
Zillow last checked: 8 hours ago
Listing updated: May 29, 2025 at 03:59pm
Listing Provided by:
Carol S Haddox 314-541-2566,
Coldwell Banker Premier Group
Bought with:
Liz E Stemmley, 1999027447
RE/MAX Today
Source: MARIS,MLS#: 25019918 Originating MLS: Franklin County Board of REALTORS
Originating MLS: Franklin County Board of REALTORS
Facts & features
Interior
Bedrooms & bathrooms
- Bedrooms: 3
- Bathrooms: 3
- Full bathrooms: 2
- 1/2 bathrooms: 1
- Main level bathrooms: 1
- Main level bedrooms: 1
Bedroom
- Features: Floor Covering: Carpeting, Wall Covering: Some
- Level: Main
Bedroom
- Features: Floor Covering: Carpeting, Wall Covering: Some
- Level: Upper
Bedroom
- Features: Floor Covering: Carpeting, Wall Covering: Some
- Level: Upper
Kitchen
- Features: Floor Covering: Wood Engineered, Wall Covering: None
- Level: Main
Living room
- Features: Floor Covering: Carpeting, Wall Covering: Some
- Level: Main
Recreation room
- Features: Floor Covering: Luxury Vinyl Plank, Wall Covering: None
- Level: Lower
Heating
- Forced Air, Electric
Cooling
- Ceiling Fan(s), Central Air, Electric
Appliances
- Included: Dishwasher, Disposal, Microwave, Electric Range, Electric Oven, Refrigerator, Electric Water Heater
Features
- Kitchen/Dining Room Combo, Custom Cabinetry, Eat-in Kitchen, Granite Counters, Pantry, High Speed Internet
- Flooring: Carpet, Hardwood
- Windows: Window Treatments
- Basement: Full
- Number of fireplaces: 1
- Fireplace features: Living Room, Recreation Room, Masonry, Wood Burning
Interior area
- Total structure area: 1,460
- Total interior livable area: 1,460 sqft
- Finished area above ground: 1,460
Property
Parking
- Total spaces: 2
- Parking features: Additional Parking, Attached, Garage, Garage Door Opener
- Attached garage spaces: 2
Features
- Levels: One and One Half
- Patio & porch: Patio
Lot
- Size: 8,276 sqft
- Features: Cul-De-Sac
Details
- Parcel number: 1052100022122180
- Special conditions: Standard
Construction
Type & style
- Home type: SingleFamily
- Architectural style: Traditional,Other
- Property subtype: Single Family Residence
Materials
- Brick Veneer, Vinyl Siding
Condition
- Year built: 1992
Utilities & green energy
- Sewer: Public Sewer
- Water: Public
Community & neighborhood
Security
- Security features: Smoke Detector(s)
Location
- Region: Washington
- Subdivision: Westridge Loc 10
HOA & financial
HOA
- Services included: Other
Other
Other facts
- Listing terms: Cash,Conventional,USDA Loan,VA Loan
- Ownership: Private
- Road surface type: Concrete
Price history
| Date | Event | Price |
|---|---|---|
| 5/29/2025 | Sold | -- |
Source: | ||
| 5/29/2025 | Pending sale | $320,000$219/sqft |
Source: | ||
| 4/11/2025 | Contingent | $320,000$219/sqft |
Source: | ||
| 4/8/2025 | Listed for sale | $320,000$219/sqft |
Source: | ||
Public tax history
| Year | Property taxes | Tax assessment |
|---|---|---|
| 2024 | $1,667 +0.1% | $29,355 |
| 2023 | $1,666 +1.6% | $29,355 +1.7% |
| 2022 | $1,640 +0.3% | $28,859 |
Find assessor info on the county website
Neighborhood: 63090
Nearby schools
GreatSchools rating
- 6/10Washington West Elementary SchoolGrades: K-6Distance: 0.9 mi
- 5/10Washington Middle SchoolGrades: 7-8Distance: 1 mi
- 7/10Washington High SchoolGrades: 9-12Distance: 1 mi
Schools provided by the listing agent
- Elementary: Washington West Elem.
- Middle: Washington Middle
- High: Washington High
Source: MARIS. This data may not be complete. We recommend contacting the local school district to confirm school assignments for this home.
