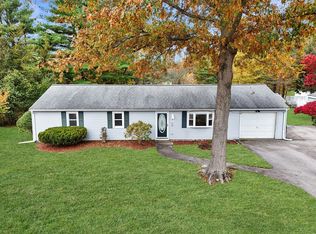Single level living in an updated and expanded home can be your reality right now! The stylish kitchen is the heart of the home, with granite counters, tile backsplash, modern lighting and stainless steel appliances, including a gas range with hood and double oven. The kitchen is open to both the living and dining rooms for ease of entertaining and everyday living. The living room provides a bay window, and the dining room has a sliding glass door that leads you to the large backyard with patio. The owners added a master bedroom with walk-in closet, and half bath, a large family room and even an office! New paint inside and out, and new carpet too. The amazing and spacious backyard is the perfect place to have a BBQ, play a game of catch, or build a snowman this winter. Enjoy the above ground pool each summer too! Ideally situated in a fantastic neighborhood targeted by buyers. Many important updates including roof, 2004 gas heat and AC, newer hot water tank and more!
This property is off market, which means it's not currently listed for sale or rent on Zillow. This may be different from what's available on other websites or public sources.
