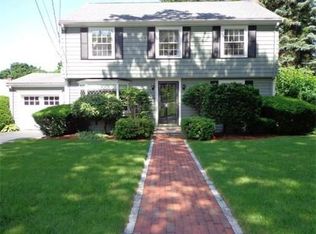In the desirable West Side of Wakefield sits this picturesque brick colonial home awaiting new owners. Situated in a desirable school district and within a mile to the center of town, Lake Quannapowitt, Moulton Playground, and the commuter rail makes this the ideal location. The home is recently renovated with features of stainless steel appliances, granite countertops, and lovely recessed lighting accenting the property. Hardwood floors throughout, drenched in natural light from the abundant amount of windows, along with the bonus upstairs room and separate office space, makes living here as comfortable as any family could be. On a third of an acre, this stately home has all the green outdoor space any new owner is looking for, along with the must have patio, garage, and paved driveway. Whether you're playing in the yard or relaxing outside, this home has everything and is truly a must see! Open Houses this Saturday & Sunday from 12:00 to 2:00PM.
This property is off market, which means it's not currently listed for sale or rent on Zillow. This may be different from what's available on other websites or public sources.
