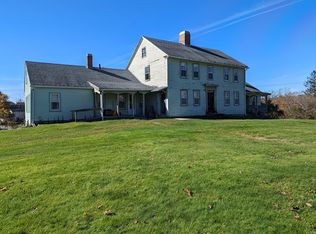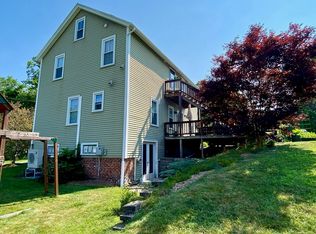Sold for $720,000
$720,000
8 New Spencer Rd, Charlton, MA 01507
3beds
1,864sqft
Single Family Residence
Built in 1964
2 Acres Lot
$724,600 Zestimate®
$386/sqft
$3,493 Estimated rent
Home value
$724,600
$667,000 - $790,000
$3,493/mo
Zestimate® history
Loading...
Owner options
Explore your selling options
What's special
You'll find amazing upgrades at every turn in this 3-bedroom, 2.5 bath home & NEW septic. Cooking enthusiasts will wow at the expansive kitchen with center island & granite counters which opens to the dining area and living room with cathedral ceiling and gas fireplace. Three spacious bedrooms overlook the resort-style back yard and a spa-like bath complete with oversized shower with multiple shower heads, soaking tub and double sink vanity. The family room could be a main bedroom with walk in closet, full bath and slider. Enjoy movie nights in the lower-level media room with custom bar and half bath. Outside you'll enjoy your private resort space offering an expansive deck with grill area, paver patio, custom covered hot tub, TV area with firepit, inground pool with Tikki bar & RV pad with electricity. Also included is an extensive kennel area w/ 24X24 indoor heated facility, indoor/outdoor pro kennels, 40X60 lit & fenced training field, 25X30 play yard. Great HWY access.
Zillow last checked: 8 hours ago
Listing updated: November 14, 2025 at 10:16am
Listed by:
Diane Luong 774-239-2937,
RE/MAX Vision 508-595-9900
Bought with:
Alison Zorovich
RE/MAX Vision
Source: MLS PIN,MLS#: 73416750
Facts & features
Interior
Bedrooms & bathrooms
- Bedrooms: 3
- Bathrooms: 3
- Full bathrooms: 2
- 1/2 bathrooms: 1
Primary bedroom
- Features: Ceiling Fan(s), Flooring - Wall to Wall Carpet
- Level: First
Bedroom 2
- Features: Ceiling Fan(s), Flooring - Wood
- Level: First
Bedroom 3
- Features: Ceiling Fan(s), Flooring - Wood
- Level: First
Primary bathroom
- Features: No
Bathroom 1
- Features: Bathroom - Full, Bathroom - Double Vanity/Sink, Bathroom - Tiled With Shower Stall, Flooring - Stone/Ceramic Tile, Recessed Lighting, Soaking Tub
- Level: First
Bathroom 2
- Features: Bathroom - Full, Bathroom - Tiled With Shower Stall, Flooring - Stone/Ceramic Tile
- Level: First
Bathroom 3
- Features: Bathroom - Half, Flooring - Stone/Ceramic Tile
- Level: Basement
Dining room
- Features: Flooring - Wood, Recessed Lighting
- Level: First
Family room
- Features: Bathroom - Full, Walk-In Closet(s), Flooring - Wood, Slider
- Level: First
Kitchen
- Features: Flooring - Wood, Countertops - Stone/Granite/Solid, Kitchen Island, Cabinets - Upgraded, Recessed Lighting, Stainless Steel Appliances, Lighting - Pendant
- Level: First
Living room
- Features: Cathedral Ceiling(s), Flooring - Wood, Open Floorplan, Recessed Lighting, Remodeled
- Level: First
Heating
- Baseboard, Heat Pump, Oil
Cooling
- Heat Pump
Appliances
- Included: Oven, Dishwasher, Range, Refrigerator
- Laundry: In Basement
Features
- Closet, Recessed Lighting, Media Room
- Flooring: Wood, Tile, Carpet, Flooring - Wall to Wall Carpet
- Windows: Insulated Windows, Storm Window(s)
- Basement: Full,Partially Finished,Interior Entry,Bulkhead
- Number of fireplaces: 1
- Fireplace features: Living Room
Interior area
- Total structure area: 1,864
- Total interior livable area: 1,864 sqft
- Finished area above ground: 1,864
- Finished area below ground: 1,000
Property
Parking
- Total spaces: 9
- Parking features: Paved Drive, Off Street, Paved
- Uncovered spaces: 9
Features
- Patio & porch: Deck - Wood, Patio
- Exterior features: Deck - Wood, Patio, Pool - Inground, Hot Tub/Spa, Storage, Sprinkler System, Decorative Lighting, Fenced Yard, Kennel, Other
- Has private pool: Yes
- Pool features: In Ground
- Has spa: Yes
- Spa features: Private
- Fencing: Fenced/Enclosed,Fenced
Lot
- Size: 2 Acres
Details
- Parcel number: M:0011 B:000C L:0000002,1477742
- Zoning: R40
Construction
Type & style
- Home type: SingleFamily
- Architectural style: Ranch
- Property subtype: Single Family Residence
Materials
- Frame
- Foundation: Concrete Perimeter
- Roof: Shingle
Condition
- Year built: 1964
Utilities & green energy
- Electric: Generator, Circuit Breakers
- Sewer: Private Sewer
- Water: Private
Community & neighborhood
Community
- Community features: Highway Access
Location
- Region: Charlton
Price history
| Date | Event | Price |
|---|---|---|
| 11/14/2025 | Sold | $720,000-6.4%$386/sqft |
Source: MLS PIN #73416750 Report a problem | ||
| 8/26/2025 | Price change | $769,000-3.3%$413/sqft |
Source: MLS PIN #73416750 Report a problem | ||
| 8/12/2025 | Listed for sale | $795,000+4.6%$427/sqft |
Source: MLS PIN #73416750 Report a problem | ||
| 8/12/2025 | Listing removed | $760,000$408/sqft |
Source: MLS PIN #73377021 Report a problem | ||
| 7/15/2025 | Contingent | $760,000$408/sqft |
Source: MLS PIN #73377021 Report a problem | ||
Public tax history
| Year | Property taxes | Tax assessment |
|---|---|---|
| 2025 | $5,002 +4.2% | $449,400 +6.1% |
| 2024 | $4,801 +2.8% | $423,400 +10.3% |
| 2023 | $4,671 +4.6% | $383,800 +14.2% |
Find assessor info on the county website
Neighborhood: 01507
Nearby schools
GreatSchools rating
- NACharlton Elementary SchoolGrades: PK-1Distance: 2.9 mi
- 4/10Charlton Middle SchoolGrades: 5-8Distance: 3.2 mi
- 6/10Shepherd Hill Regional High SchoolGrades: 9-12Distance: 8.8 mi
Get a cash offer in 3 minutes
Find out how much your home could sell for in as little as 3 minutes with a no-obligation cash offer.
Estimated market value$724,600
Get a cash offer in 3 minutes
Find out how much your home could sell for in as little as 3 minutes with a no-obligation cash offer.
Estimated market value
$724,600

