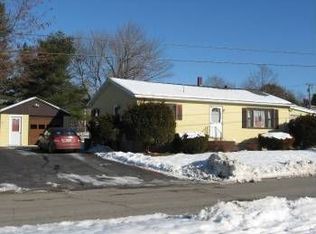Closed
$275,000
8 New England Road, Augusta, ME 04330
3beds
1,810sqft
Single Family Residence
Built in 1971
0.29 Acres Lot
$301,300 Zestimate®
$152/sqft
$2,131 Estimated rent
Home value
$301,300
$229,000 - $395,000
$2,131/mo
Zestimate® history
Loading...
Owner options
Explore your selling options
What's special
Welcome to 8 New England Rd, a charming split level home, found on the outskirts of Augusta; offering a fenced-in back yard, and views of the open field beyond. This property features 2-3 bedrooms, 1 bathroom, and a detached 2 car garage/workshop. Over the years, the home has undergone significant renovations. The prior owner updated windows, vinyl siding, and redid the roof in 2009. After the current owner purchased in 2014, the bathroom underwent a comprehensive facelift with all new fixtures, tile flooring, and lighting. The kitchen, also updated, with Hickory cabinets, a tasteful formica countertop, tile backspash, laminate flooring, and benefits from newer stainless steel appliances. The deck was rebuilt with composite decking and vinyl posts, perfect for summer barbecues and relaxing evenings. A new Leaf Filter gutter system was added recently (2023), with a transferrable warranty, reducing maintenance and offering peace of mind. A new HWBB-propane wall mount unit was installed in (Nov) 2023, ensuring efficient and reliable heating during the colder months (pellet stove available as backup heat source). The front steps were rebuilt in preparation for listing the home for sale (summer 2024), enhancing the home's curb appeal and accessibility. While most major updates have been completed, some aesthetic details remain to be finished on the interior, allowing you to add your personal touch to this lovely home. This property is perfect for those seeking a comfortable, updated home, with room for personalization.
Zillow last checked: 8 hours ago
Listing updated: January 18, 2025 at 07:10pm
Listed by:
Better Homes & Gardens Real Estate/The Masiello Group sarahallarie@masiello.com
Bought with:
Integrity Homes Real Estate Group, PC
Source: Maine Listings,MLS#: 1596360
Facts & features
Interior
Bedrooms & bathrooms
- Bedrooms: 3
- Bathrooms: 1
- Full bathrooms: 1
Primary bedroom
- Level: First
Bedroom 1
- Level: Basement
Bedroom 2
- Level: First
Dining room
- Features: Dining Area
- Level: First
Family room
- Features: Heat Stove, Heat Stove Hookup
- Level: Basement
Kitchen
- Level: First
Living room
- Level: First
Heating
- Baseboard, Hot Water, Stove
Cooling
- None
Appliances
- Included: Dryer, Electric Range, Refrigerator, Washer, ENERGY STAR Qualified Appliances
Features
- Bathtub, Storage
- Flooring: Carpet, Concrete, Laminate, Tile, Vinyl, Wood
- Doors: Storm Door(s)
- Basement: Interior Entry,Finished,Full,Partial
- Has fireplace: No
Interior area
- Total structure area: 1,810
- Total interior livable area: 1,810 sqft
- Finished area above ground: 994
- Finished area below ground: 816
Property
Parking
- Total spaces: 2
- Parking features: Paved, 1 - 4 Spaces, Garage Door Opener, Detached
- Garage spaces: 2
Features
- Patio & porch: Deck
- Has view: Yes
- View description: Fields
Lot
- Size: 0.29 Acres
- Features: Near Shopping, Neighborhood, Rural, Level, Open Lot, Pasture
Details
- Parcel number: AUGUM00057B00026L00000
- Zoning: RES
- Other equipment: Internet Access Available
Construction
Type & style
- Home type: SingleFamily
- Architectural style: Split Level
- Property subtype: Single Family Residence
Materials
- Wood Frame, Vinyl Siding
- Roof: Shingle
Condition
- Year built: 1971
Utilities & green energy
- Electric: Circuit Breakers
- Sewer: Public Sewer
- Water: Public
- Utilities for property: Utilities On
Green energy
- Energy efficient items: Ceiling Fans
Community & neighborhood
Location
- Region: Augusta
Other
Other facts
- Road surface type: Paved
Price history
| Date | Event | Price |
|---|---|---|
| 8/8/2024 | Sold | $275,000$152/sqft |
Source: | ||
| 7/16/2024 | Pending sale | $275,000$152/sqft |
Source: | ||
| 7/10/2024 | Listed for sale | $275,000+144.4%$152/sqft |
Source: | ||
| 1/10/2014 | Sold | $112,500-4.3%$62/sqft |
Source: | ||
| 11/13/2013 | Price change | $117,500-0.8%$65/sqft |
Source: Sprague and Curtis Real Estate #1116295 | ||
Public tax history
| Year | Property taxes | Tax assessment |
|---|---|---|
| 2024 | $2,661 +8.2% | $111,800 +4.4% |
| 2023 | $2,459 +4.7% | $107,100 |
| 2022 | $2,348 +4.7% | $107,100 |
Find assessor info on the county website
Neighborhood: 04330
Nearby schools
GreatSchools rating
- 1/10Farrington SchoolGrades: K-6Distance: 0.5 mi
- 3/10Cony Middle SchoolGrades: 7-8Distance: 0.9 mi
- 4/10Cony Middle and High SchoolGrades: 9-12Distance: 0.9 mi

Get pre-qualified for a loan
At Zillow Home Loans, we can pre-qualify you in as little as 5 minutes with no impact to your credit score.An equal housing lender. NMLS #10287.
