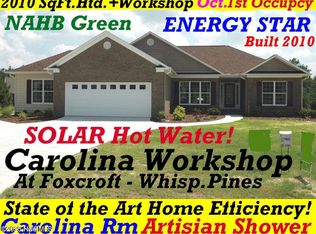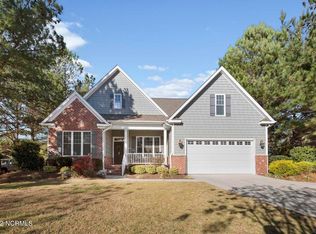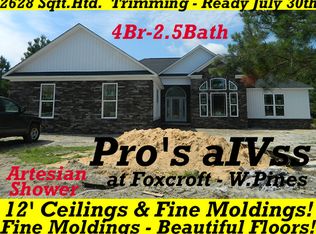Well maintained home with many upgrades and in Farmlife School district. Split floor plan with 4 bedrooms, 2 and a half baths all on one level. Open floor plan with laminate wood floors, ceramic tile, and carpeted bedrooms. Kitchen has granite countertops, cabinet under lighting, soft closing cabinets and drawers, stainless steel appliances, garbage disposal, and breakfast bar area. Kitchen is open to the large eat-in kitchen area and living room. Large Formal dining room off the kitchen with crown molding and chair rail. Entry way and extra wide hallway also has crown molding and chair rail. Two standard size storage closets and an oversized storage closet are in the hall. Master bedroom has tray ceilings. Master bath has walk-in tiled shower, tiled floor, his and hers vanities with soft
This property is off market, which means it's not currently listed for sale or rent on Zillow. This may be different from what's available on other websites or public sources.



