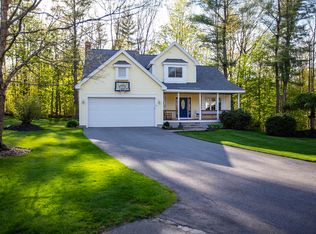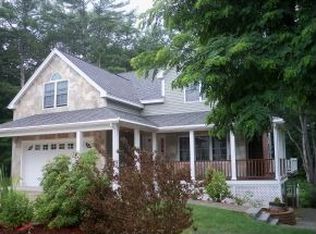Closed
Listed by:
Adam Dean,
Duston Leddy Real Estate adam@dustonleddy.com
Bought with: Bean Group / Portsmouth
$575,000
8 Nathaniel Way, Exeter, NH 03833
3beds
2,381sqft
Single Family Residence
Built in 2001
1.16 Acres Lot
$680,600 Zestimate®
$241/sqft
$4,164 Estimated rent
Home value
$680,600
$647,000 - $715,000
$4,164/mo
Zestimate® history
Loading...
Owner options
Explore your selling options
What's special
Great commuter location on a cul de sac in Exeter. This cozy home has over 1800 square feet plus a partially finished walk out basement. The front porch leads you into the living room with a gas fireplace. Oak hardwood floors run throughout the open first floor living area. There is a nice deck through the sliding glass doors in the kitchen. A half bath finishes off the first floor. Two large bedrooms and the primary bedroom are on the second floor which is fully carpeted. A full bath is accessed from the hall. The primary suite has a large closet and a full bath with a jetted tub and shower. The lower level has over 500 square feet of finished area, a walk out door to the back yard and several full size windows. The basement also has a large storage area with the laundry and mechanical systems. All the windows and exterior doors have been replaced in the last year. Public water and sewer add to the low maintenance of this home. Come by and see for yourself. No showings until the public open houses on Friday June 23, 4-6pm and Saturday the 24th from 11am-2pm.
Zillow last checked: 8 hours ago
Listing updated: August 08, 2023 at 05:20am
Listed by:
Adam Dean,
Duston Leddy Real Estate adam@dustonleddy.com
Bought with:
Carey Rooney
Bean Group / Portsmouth
Source: PrimeMLS,MLS#: 4957809
Facts & features
Interior
Bedrooms & bathrooms
- Bedrooms: 3
- Bathrooms: 3
- Full bathrooms: 2
- 1/2 bathrooms: 1
Heating
- Natural Gas, Forced Air
Cooling
- Central Air
Appliances
- Included: ENERGY STAR Qualified Dishwasher, ENERGY STAR Qualified Dryer, Electric Range, ENERGY STAR Qualified Refrigerator, ENERGY STAR Qualified Washer, Gas Water Heater
- Laundry: In Basement
Features
- Ceiling Fan(s), Dining Area
- Flooring: Carpet, Hardwood
- Basement: Concrete,Daylight,Full,Insulated,Partially Finished,Interior Stairs,Walkout,Interior Access,Exterior Entry,Walk-Out Access
- Has fireplace: Yes
- Fireplace features: Gas
Interior area
- Total structure area: 2,605
- Total interior livable area: 2,381 sqft
- Finished area above ground: 1,815
- Finished area below ground: 566
Property
Parking
- Total spaces: 1
- Parking features: Paved, Auto Open, Direct Entry, Attached
- Garage spaces: 1
Features
- Levels: Two
- Stories: 2
- Patio & porch: Covered Porch
- Exterior features: Deck
- Fencing: Full
- Frontage length: Road frontage: 7449
Lot
- Size: 1.16 Acres
- Features: Wooded
Details
- Parcel number: EXTRM088L0016
- Zoning description: R-2
Construction
Type & style
- Home type: SingleFamily
- Architectural style: Colonial
- Property subtype: Single Family Residence
Materials
- Wood Frame, Vinyl Siding
- Foundation: Concrete
- Roof: Architectural Shingle
Condition
- New construction: No
- Year built: 2001
Utilities & green energy
- Electric: 200+ Amp Service
- Sewer: Public Sewer
- Utilities for property: Phone, Cable, Gas On-Site, Underground Utilities
Community & neighborhood
Location
- Region: Exeter
Price history
| Date | Event | Price |
|---|---|---|
| 8/4/2023 | Sold | $575,000+1.8%$241/sqft |
Source: | ||
| 6/26/2023 | Contingent | $565,000$237/sqft |
Source: | ||
| 6/19/2023 | Listed for sale | $565,000+20.2%$237/sqft |
Source: | ||
| 8/3/2021 | Sold | $470,000+17.5%$197/sqft |
Source: | ||
| 7/13/2020 | Listing removed | $3,200$1/sqft |
Source: Zillow Rental Network Premium Report a problem | ||
Public tax history
| Year | Property taxes | Tax assessment |
|---|---|---|
| 2024 | $10,533 +6.1% | $592,100 +59.8% |
| 2023 | $9,925 +8.2% | $370,600 |
| 2022 | $9,172 +0.9% | $370,600 -0.1% |
Find assessor info on the county website
Neighborhood: 03833
Nearby schools
GreatSchools rating
- NAMain Street SchoolGrades: PK-2Distance: 3 mi
- 7/10Cooperative Middle SchoolGrades: 6-8Distance: 0.7 mi
- 8/10Exeter High SchoolGrades: 9-12Distance: 6.2 mi
Schools provided by the listing agent
- Middle: Cooperative Middle School
- High: Exeter High School
- District: Exeter School District SAU #16
Source: PrimeMLS. This data may not be complete. We recommend contacting the local school district to confirm school assignments for this home.
Get a cash offer in 3 minutes
Find out how much your home could sell for in as little as 3 minutes with a no-obligation cash offer.
Estimated market value$680,600
Get a cash offer in 3 minutes
Find out how much your home could sell for in as little as 3 minutes with a no-obligation cash offer.
Estimated market value
$680,600

