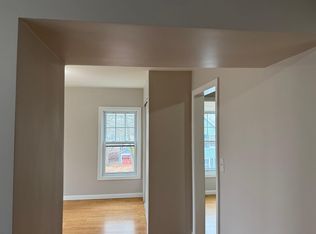Sold for $200,000 on 09/09/25
$200,000
8 Nashua St, Ayer, MA 01432
3beds
1,600sqft
Single Family Residence
Built in 1890
3,485 Square Feet Lot
$469,800 Zestimate®
$125/sqft
$3,049 Estimated rent
Home value
$469,800
$432,000 - $507,000
$3,049/mo
Zestimate® history
Loading...
Owner options
Explore your selling options
What's special
Really pretty village colonial, nicely updated and ready to move into! This home has style and grace and is a whole lot house for the money! Big eat-in kitchen, hardwood floors, nice dining room, 2 home offices (one on the first floor, one on the second), 3 Bedrooms, including one on the first floor, and a fabulous oversized 2 car garage with plenty of room for a workshop. All within easy walking distance to the commuter rail, conservation trails and downtown Ayer with it's lovely restaurants and shops.
Zillow last checked: 8 hours ago
Listing updated: June 10, 2024 at 09:39am
Listed by:
Cheryl Cowley 978-337-3580,
Cowley Associates 978-486-3231
Bought with:
Sandra Fallica
Berkshire Hathaway HomeServices Stephan Real Estate
Source: MLS PIN,MLS#: 73220289
Facts & features
Interior
Bedrooms & bathrooms
- Bedrooms: 3
- Bathrooms: 2
- Full bathrooms: 2
Primary bedroom
- Features: Flooring - Wood
- Level: Second
- Area: 120
- Dimensions: 10 x 12
Bedroom 2
- Features: Flooring - Hardwood
- Level: First
- Area: 143
- Dimensions: 11 x 13
Bedroom 3
- Features: Flooring - Wood
- Level: Second
- Area: 135
- Dimensions: 15 x 9
Bathroom 1
- Features: Bathroom - Full, Bathroom - Tiled With Tub & Shower, Flooring - Stone/Ceramic Tile
- Level: First
- Area: 36
- Dimensions: 4 x 9
Bathroom 2
- Features: Bathroom - Full, Bathroom - Tiled With Tub & Shower
- Level: Second
- Area: 77
- Dimensions: 7 x 11
Dining room
- Features: Flooring - Hardwood
- Level: First
- Area: 132
- Dimensions: 12 x 11
Kitchen
- Features: Flooring - Stone/Ceramic Tile, Countertops - Upgraded
- Level: First
- Area: 168
- Dimensions: 12 x 14
Living room
- Features: Flooring - Wall to Wall Carpet, Window(s) - Picture
- Level: First
- Area: 200
- Dimensions: 10 x 20
Office
- Features: Flooring - Hardwood
- Level: First
- Area: 121
- Dimensions: 11 x 11
Heating
- Hot Water, Natural Gas
Cooling
- None
Appliances
- Laundry: In Basement
Features
- Office
- Flooring: Carpet, Hardwood, Flooring - Hardwood, Flooring - Wood
- Basement: Full,Walk-Out Access
- Has fireplace: No
Interior area
- Total structure area: 1,600
- Total interior livable area: 1,600 sqft
Property
Parking
- Total spaces: 4
- Parking features: Attached, Garage Door Opener, Paved Drive, Off Street, Paved
- Attached garage spaces: 2
- Uncovered spaces: 2
Features
- Patio & porch: Porch
- Exterior features: Porch
- Waterfront features: Lake/Pond, 1 to 2 Mile To Beach, Beach Ownership(Public)
Lot
- Size: 3,485 sqft
Details
- Parcel number: 347275
- Zoning: res
Construction
Type & style
- Home type: SingleFamily
- Architectural style: Colonial
- Property subtype: Single Family Residence
Materials
- Frame
- Foundation: Block, Stone
- Roof: Shingle,Rubber
Condition
- Year built: 1890
Utilities & green energy
- Sewer: Public Sewer
- Water: Public
Community & neighborhood
Community
- Community features: Public Transportation, Shopping, Park, Walk/Jog Trails, Medical Facility, Public School
Location
- Region: Ayer
Other
Other facts
- Listing terms: Contract
- Road surface type: Paved
Price history
| Date | Event | Price |
|---|---|---|
| 9/9/2025 | Sold | $200,000-54.4%$125/sqft |
Source: Public Record | ||
| 5/13/2024 | Sold | $439,000+251.2%$274/sqft |
Source: MLS PIN #73220289 | ||
| 3/29/2019 | Sold | $125,000-21.4%$78/sqft |
Source: Public Record | ||
| 9/25/2014 | Sold | $159,000-28.1%$99/sqft |
Source: Public Record | ||
| 5/23/2013 | Sold | $221,254-11.6%$138/sqft |
Source: Public Record | ||
Public tax history
| Year | Property taxes | Tax assessment |
|---|---|---|
| 2025 | $4,722 +3.7% | $394,800 +6.2% |
| 2024 | $4,555 +6.5% | $371,800 +8% |
| 2023 | $4,277 +3.3% | $344,400 +11.6% |
Find assessor info on the county website
Neighborhood: 01432
Nearby schools
GreatSchools rating
- 4/10Page Hilltop SchoolGrades: PK-5Distance: 0.5 mi
- 5/10Ayer Shirley Regional Middle SchoolGrades: 6-8Distance: 2.9 mi
- 5/10Ayer Shirley Regional High SchoolGrades: 9-12Distance: 0.6 mi
Get a cash offer in 3 minutes
Find out how much your home could sell for in as little as 3 minutes with a no-obligation cash offer.
Estimated market value
$469,800
Get a cash offer in 3 minutes
Find out how much your home could sell for in as little as 3 minutes with a no-obligation cash offer.
Estimated market value
$469,800
