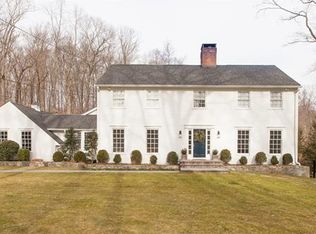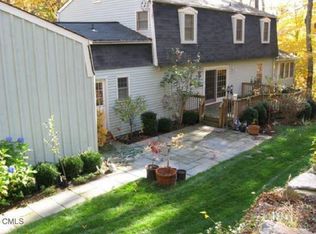Set on one of Lower Weston's most highly-desired cul-de-sacs in a pretty neighborhood, this expanded Colonial with a pool is just a stone's throw over the Westport line, offering the convenience of city water, natural gas and direct access to area amenities that makes the location so highly prized. Extensively customized & thoughtfully maintained, this gracious home will captivate you from first approach. The manicured landscaping, stone work, newly sealed driveway, recent paint and picture-perfect spot atop a gentle knoll paint the perfect picture of home. An unusually large foyer leads to entertaining-size rooms. Grandly proportioned, the banquet-ready dining rm has a fireplace. The sunny living rm has a custom granite fireplace. The kitchen w/bay window and newer appliances has views to the pool & an adj. bkfst rm. There are two family rooms, one on either side of the kitchen, allowing for tremendous flexibility to meet any space needs - making this one of the most adaptable homes. Private main level office. Completing the main level is a terrific full bath/changing area for the pool. Upstairs, 5 exceptionally spacious BRs allow room for all. The master has a tray ceiling, great closet space & recent bath. The 2nd master also has a new deluxe bath & the remaining hall bath was also just remodeled. Walk-out LL has plenty of storage. 3-car garage. The pool is fully fenced and has an auto cover. Quick access to Post Road shopping, downtown Westport, trains, schools and more.
This property is off market, which means it's not currently listed for sale or rent on Zillow. This may be different from what's available on other websites or public sources.


