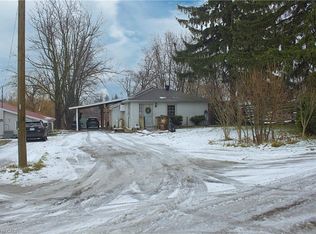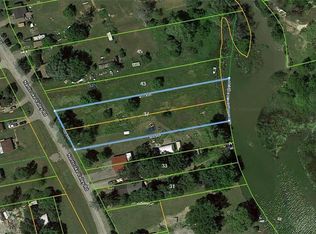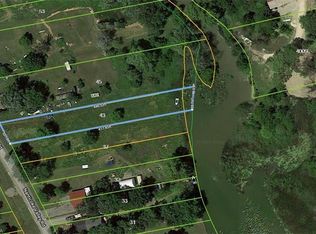This home is located at 8 Nanticoke Valley Rd, Haldimand County, ON N0A 1L0.
This property is off market, which means it's not currently listed for sale or rent on Zillow. This may be different from what's available on other websites or public sources.


