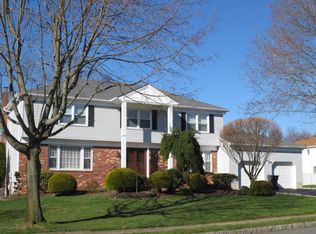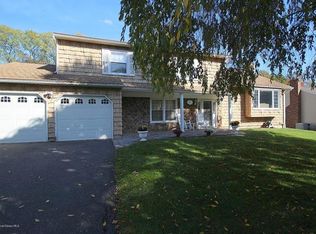Large Princeton model in the heart of Marlboro on a quiet cul de sac street. Original owners have updated this popular model to include a new kitchen with granite counters and loads of storage. Bedroom on first floor with a full bath. large family room with fireplace. Dining room and formal living room with HW flooring. Entire home has HW flooring under any carpets. Upstairs find all large bedrooms, newer updated baths including master bath with framless shower doors. Skylight in upsatirs foyer and Master bath!. Loads of natural light. Huge DRY basement 1/2 finished. Large deck and gazebo oversee a flat cleared level fenced yard. Roof , AC Furnace HW heater, driveway, all recent updates! Ready to move in! super convenient location, close to everything!
This property is off market, which means it's not currently listed for sale or rent on Zillow. This may be different from what's available on other websites or public sources.

