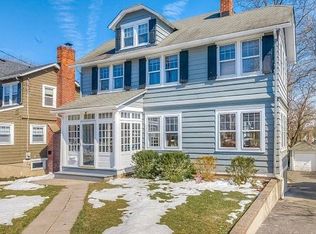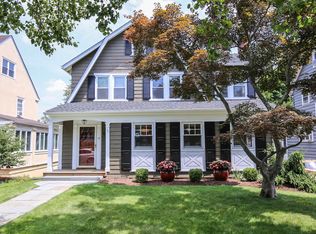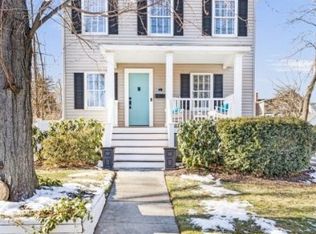It doesn't get better than this delightful 3 BD, 2 full BA home close to NYC midtown direct trains, top ranked schools! Serenity abounds in this stunning home, situated exquisitely on landscaped prop! 1st lvl feat. gleaming hardwood floors throughout, Living Rm w/stunning fireplace, formal Dining Rm w/sliding door out to spectacular large Deck, delightful Office w/fireplace, well-appointed eat-in Kitch. w/tons of cabinetry for storage & ss appliances. Glorious front & rear park-like property w/fabulous entertaining deck! 2nd lvl feat. hardwood floors throughout, lovely Master Bedroom with completely custom Dressing Room/Walk In Closet. 2 additional bedrooms and spacious, updated Hallway Bath. Walkout Lower Level features large Recreation Room, tons of storage, Laundry Room and Full Bath - this will not last!
This property is off market, which means it's not currently listed for sale or rent on Zillow. This may be different from what's available on other websites or public sources.


