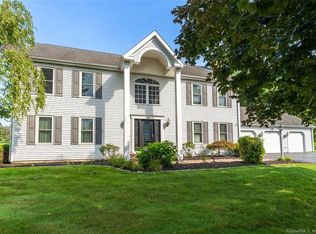North Pond sub-division. One of Cheshire's most popular areas! Be sure to watch the virtual tour This charming & well cared for, center hall colonial, features warm inviting ambiance, traditional styling, with comfort and conveniences inside and out. Bordered by permanent open space, this home's yard with it's in-ground pool, decking, and seasonal gazebo will be an added quality of life feature that any homeowner would love! The interior offers a very special kitchen complete with a propane gas, corner fireplace, L-shaped work area, tiled back splash, Corian counter tops & it features newer stainless steel appliances & a convenient desk, w/ample storage The generous kitchen eating area offers a partial cathedral ceiling with track and recessed lighting. It overlooks the pool, deck & open space! Family Room features a fabulous stone faced, wood burning FP and is an inviting winter feature! Guest bath features Corian counter top. Full bathrooms have been upgraded with quartz counter tops. MBR features a beautifully remodeled full bath w/a combination jet tub & tiled shower, dbl. vanity, quartz counter top, tile floor & linen closet! Generous walk-in closet! This home also features c.air! Exterior offers sidewalks, underground utilities & pond,picnic and recreation areas for resident members and their guests. Roof 15 yrs. approx 2003. A lovely New England home with character and charm throughout! Summer fun in heated pool, wonderful decking with covered and seated gazebo. Association fee annually is for open space ground maintenance, insurance is $300. 15 Years on roof. Just a random fact to share with potential buyers, this driveway is one of the two bus stops for Chapman. The middle and high school students get picked up in the covered port @ the entrance of the subdivision! Don't miss the virtual tour!
This property is off market, which means it's not currently listed for sale or rent on Zillow. This may be different from what's available on other websites or public sources.
