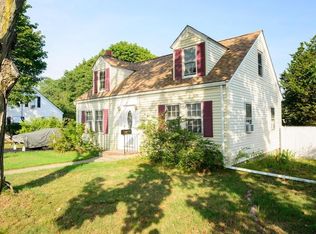Sold for $845,000
$845,000
8 Myopia Rd, Stoneham, MA 02180
3beds
1,816sqft
Single Family Residence
Built in 1948
8,385 Square Feet Lot
$868,200 Zestimate®
$465/sqft
$3,612 Estimated rent
Home value
$868,200
$825,000 - $912,000
$3,612/mo
Zestimate® history
Loading...
Owner options
Explore your selling options
What's special
Location! Location! Location! This pristinely maintained 3 bedroom, 2 bathroom Cape is ready for you to move right in. This home features, gleaming hardwood floors, an open concept Kitchen/Dining room with Granite countertops and Stainless Steel Appliances. 2 very spacious bedrooms on the 2nd floor, each containing large closets and extra space for a sitting area or even a small office. Recently remodeled basement is the perfect family room along with a play room, that one can ask for. Play a game of pool or sit back and watch your favorite movies. Did I mentioned the large fenced in yard? Perfect for kids, pets or even planting a large garden. All this, just steps away from Robin Hood elementary school, Red Stone Plaza and access to Rt 95.
Zillow last checked: 8 hours ago
Listing updated: May 29, 2024 at 01:24pm
Listed by:
Rodrigo Serrano 781-929-7379,
Leading Edge Real Estate 781-643-0430
Bought with:
Karshis & Co.
Keller Williams Realty
Source: MLS PIN,MLS#: 73222360
Facts & features
Interior
Bedrooms & bathrooms
- Bedrooms: 3
- Bathrooms: 2
- Full bathrooms: 2
- Main level bathrooms: 1
- Main level bedrooms: 1
Primary bedroom
- Features: Walk-In Closet(s), Flooring - Hardwood, Cable Hookup, Recessed Lighting
- Level: Second
Bedroom 2
- Features: Skylight, Walk-In Closet(s), Flooring - Hardwood
- Level: Second
Bedroom 3
- Features: Ceiling Fan(s), Closet, Flooring - Hardwood
- Level: Main,First
Bathroom 1
- Features: Bathroom - Full, Bathroom - Tiled With Tub & Shower, Flooring - Stone/Ceramic Tile, Countertops - Stone/Granite/Solid
- Level: Main,First
Bathroom 2
- Features: Bathroom - Full, Bathroom - Tiled With Tub, Flooring - Stone/Ceramic Tile, Countertops - Stone/Granite/Solid
- Level: Second
Dining room
- Features: Closet, Flooring - Hardwood, Exterior Access, Open Floorplan, Recessed Lighting
- Level: Main,First
Family room
- Features: Closet, Flooring - Vinyl, Exterior Access, Open Floorplan, Recessed Lighting
- Level: Basement
Kitchen
- Features: Flooring - Hardwood, Dining Area, Countertops - Stone/Granite/Solid, Kitchen Island, Deck - Exterior, Exterior Access, Open Floorplan, Recessed Lighting, Stainless Steel Appliances, Gas Stove, Lighting - Overhead
- Level: Main,First
Living room
- Features: Ceiling Fan(s), Flooring - Hardwood, Cable Hookup, Recessed Lighting
- Level: Main,First
Heating
- Baseboard, Natural Gas
Cooling
- None
Appliances
- Included: Gas Water Heater, Dishwasher, Disposal, Microwave, Refrigerator, Washer, Dryer, Plumbed For Ice Maker
- Laundry: Flooring - Vinyl, In Basement, Gas Dryer Hookup, Washer Hookup
Features
- Internet Available - Unknown
- Flooring: Tile, Vinyl, Hardwood
- Basement: Full,Finished,Walk-Out Access,Interior Entry,Bulkhead,Sump Pump
- Number of fireplaces: 1
- Fireplace features: Dining Room
Interior area
- Total structure area: 1,816
- Total interior livable area: 1,816 sqft
Property
Parking
- Total spaces: 3
- Parking features: Paved Drive, Off Street, Tandem
- Uncovered spaces: 3
Accessibility
- Accessibility features: No
Features
- Patio & porch: Deck
- Exterior features: Deck, Rain Gutters, Fenced Yard
- Fencing: Fenced
Lot
- Size: 8,385 sqft
Details
- Parcel number: M:16 B:000 L:103,770918
- Zoning: RA
Construction
Type & style
- Home type: SingleFamily
- Architectural style: Cape
- Property subtype: Single Family Residence
Materials
- Frame
- Foundation: Concrete Perimeter
- Roof: Shingle
Condition
- Year built: 1948
Utilities & green energy
- Electric: Circuit Breakers, 100 Amp Service
- Sewer: Public Sewer
- Water: Public
- Utilities for property: for Gas Range, for Gas Oven, for Gas Dryer, Washer Hookup, Icemaker Connection
Community & neighborhood
Community
- Community features: Public Transportation, Shopping, Park, Golf, Laundromat, Highway Access, House of Worship, Public School
Location
- Region: Stoneham
Price history
| Date | Event | Price |
|---|---|---|
| 5/28/2024 | Sold | $845,000+16.6%$465/sqft |
Source: MLS PIN #73222360 Report a problem | ||
| 4/10/2024 | Listed for sale | $724,900+30.4%$399/sqft |
Source: MLS PIN #73222360 Report a problem | ||
| 5/8/2019 | Sold | $556,000-3.3%$306/sqft |
Source: Public Record Report a problem | ||
| 3/25/2019 | Pending sale | $575,000$317/sqft |
Source: Solution Brokers Inc #72453448 Report a problem | ||
| 3/18/2019 | Price change | $575,000-2.4%$317/sqft |
Source: Solution Brokers Inc #72453448 Report a problem | ||
Public tax history
| Year | Property taxes | Tax assessment |
|---|---|---|
| 2025 | $7,766 +18.4% | $759,100 +22.6% |
| 2024 | $6,557 +2.7% | $619,200 +7.7% |
| 2023 | $6,383 +13.2% | $575,000 +6.2% |
Find assessor info on the county website
Neighborhood: 02180
Nearby schools
GreatSchools rating
- 6/10Robin Hood Elementary SchoolGrades: PK-4Distance: 0.3 mi
- 7/10Stoneham Middle SchoolGrades: 5-8Distance: 0.8 mi
- 6/10Stoneham High SchoolGrades: 9-12Distance: 1.8 mi
Get a cash offer in 3 minutes
Find out how much your home could sell for in as little as 3 minutes with a no-obligation cash offer.
Estimated market value$868,200
Get a cash offer in 3 minutes
Find out how much your home could sell for in as little as 3 minutes with a no-obligation cash offer.
Estimated market value
$868,200
