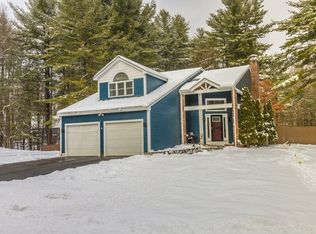Looking for a meticulously maintained updated home that is nestled in a peaceful, tranquil location? You need to look no further! This Open Concept, Turnkey home reflects home owner attention to detail and has been recently updated with Anderson Windows, Architectural Roof Shingles and fresh paint.The exquisite living room is accented by warm and inviting fireplace and the cathedral ceilinged family room slider leads to a private deck allowing you to relax and enjoy the forest of trees in your backyard.The master bedroom boasts 2 closets and a cathedral ceiling with a newer skylight. The third floor room offers many buyer alternatives. The kitchen sports granite counters and a center island along with a bay window that invites the outdoors in. The acre and a half lot is adorned with mature plantings and is professionally landscaped. Close to Rte 3 and Nashua NH shopping. Title 5 Certification is in hand and a quick close is possible.
This property is off market, which means it's not currently listed for sale or rent on Zillow. This may be different from what's available on other websites or public sources.
