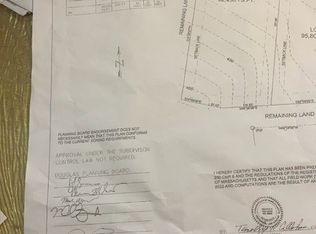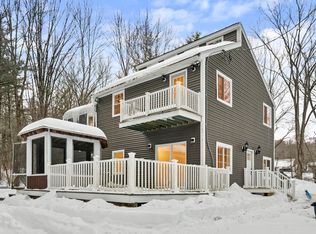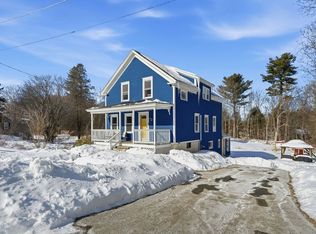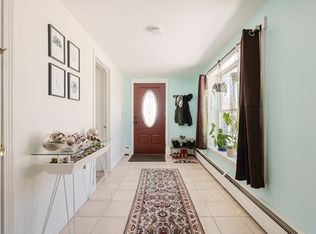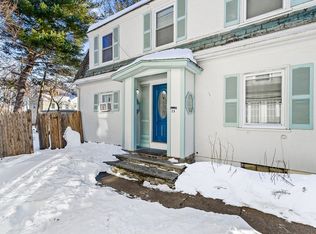Nestled at 8 Mumford Road, this charming Cape presents an inviting home, ready to welcome new owners. Recent improvements include a new roof, fresh paint, new driveway and updated flooring allowing for move-in ready comfort. The main level offers both cozy and functional living spaces and a large pantry for excellent storage. Upstairs is dedicated to a private, primary bedroom with a tandem room that offers endless possibilities. Create a walk-in closet, home office, nursery or playroom to suit your lifestyle. The walk-out lower level adds even more space with an additional family room perfect for relaxing or entertaining, plus an unfinished basement offering ample storage. The backyard provides a peaceful setting with natural privacy, ideal for outdoor enjoyment. With its unique layout, and valuable updates, this Cape offers a rare opportunity to enjoy a classic New England home with modern day comfort. A truly special home ready to be loved! Open House, 1/31 from 12-2.
For sale
$385,000
8 Mumford Rd, Sutton, MA 01590
3beds
1,356sqft
Est.:
Single Family Residence
Built in 1920
0.58 Acres Lot
$386,800 Zestimate®
$284/sqft
$-- HOA
What's special
New drivewayNew roofWalk-out lower levelPrivate primary bedroomInviting homeFresh paintUpdated flooring
- 11 days |
- 4,232 |
- 185 |
Likely to sell faster than
Zillow last checked: 8 hours ago
Listing updated: February 01, 2026 at 12:15am
Listed by:
Erin Munroe 508-241-7807,
Berkshire Hathaway HomeServices Commonwealth Real Estate 508-834-1500
Source: MLS PIN,MLS#: 73472160
Tour with a local agent
Facts & features
Interior
Bedrooms & bathrooms
- Bedrooms: 3
- Bathrooms: 1
- Full bathrooms: 1
Primary bedroom
- Level: Second
Bedroom 2
- Level: First
Bedroom 3
- Level: Second
Bathroom 1
- Level: First
Dining room
- Level: First
Family room
- Level: Basement
Kitchen
- Level: First
Living room
- Level: First
Heating
- Oil
Cooling
- Window Unit(s)
Appliances
- Included: Range, Refrigerator, Washer, Dryer
- Laundry: First Floor, Electric Dryer Hookup, Washer Hookup
Features
- Flooring: Vinyl, Wood Laminate
- Basement: Partially Finished,Walk-Out Access,Interior Entry
- Has fireplace: No
Interior area
- Total structure area: 1,356
- Total interior livable area: 1,356 sqft
- Finished area above ground: 1,106
- Finished area below ground: 250
Property
Parking
- Total spaces: 5
- Parking features: Off Street, On Street
- Uncovered spaces: 5
Features
- Patio & porch: Patio
- Exterior features: Patio, Rain Gutters
Lot
- Size: 0.58 Acres
- Features: Wooded
Details
- Parcel number: M:0054 P:22,3798499
- Zoning: V
Construction
Type & style
- Home type: SingleFamily
- Architectural style: Cape
- Property subtype: Single Family Residence
Materials
- Frame
- Foundation: Concrete Perimeter, Stone
- Roof: Shingle
Condition
- Year built: 1920
Utilities & green energy
- Electric: 100 Amp Service
- Sewer: Public Sewer
- Water: Public
- Utilities for property: for Electric Range, for Electric Oven, for Electric Dryer, Washer Hookup
Community & HOA
Community
- Features: Shopping, Walk/Jog Trails, Golf, Bike Path, Conservation Area, Highway Access, House of Worship
HOA
- Has HOA: No
Location
- Region: Sutton
Financial & listing details
- Price per square foot: $284/sqft
- Tax assessed value: $293,900
- Annual tax amount: $3,909
- Date on market: 1/28/2026
Estimated market value
$386,800
$367,000 - $406,000
$2,322/mo
Price history
Price history
| Date | Event | Price |
|---|---|---|
| 1/28/2026 | Listed for sale | $385,000+1.3%$284/sqft |
Source: MLS PIN #73472160 Report a problem | ||
| 6/27/2025 | Sold | $380,000+2.7%$280/sqft |
Source: MLS PIN #73371266 Report a problem | ||
| 5/26/2025 | Contingent | $369,999$273/sqft |
Source: MLS PIN #73371266 Report a problem | ||
| 5/15/2025 | Price change | $369,999-3.9%$273/sqft |
Source: MLS PIN #73371266 Report a problem | ||
| 5/7/2025 | Listed for sale | $385,000+133.3%$284/sqft |
Source: MLS PIN #73371266 Report a problem | ||
Public tax history
Public tax history
| Year | Property taxes | Tax assessment |
|---|---|---|
| 2025 | $3,909 -1.6% | $293,900 +2.2% |
| 2024 | $3,973 +5.9% | $287,500 +15.5% |
| 2023 | $3,752 +11.3% | $249,000 +22.3% |
Find assessor info on the county website
BuyAbility℠ payment
Est. payment
$2,390/mo
Principal & interest
$1864
Property taxes
$391
Home insurance
$135
Climate risks
Neighborhood: 01590
Nearby schools
GreatSchools rating
- NASutton Early LearningGrades: PK-2Distance: 3.8 mi
- 6/10Sutton Middle SchoolGrades: 6-8Distance: 3.8 mi
- 9/10Sutton High SchoolGrades: 9-12Distance: 3.7 mi
- Loading
- Loading
