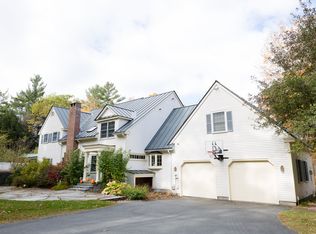Fantastic contemporary Victorian home in a wonderful neighborhood. The inviting and thoughtfully designed interior offers the perfect blend of open & airy living spaces, while still retaining gracious formal living and dining rooms. The large kitchen opens onto a breakfast nook, family room combination and features cathedral ceilings and a beautiful stone fireplace. The second floor of the house has three excellent bedrooms with great architectural detailing surrounding an open loft/study. Enjoy the natural setting of the private backyard and views of the wildlife pond from the comfortable screened porch. This home is absolutely delightful!
This property is off market, which means it's not currently listed for sale or rent on Zillow. This may be different from what's available on other websites or public sources.
